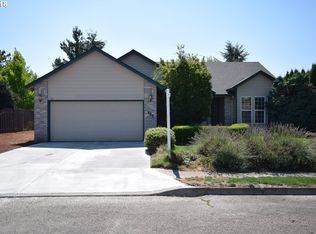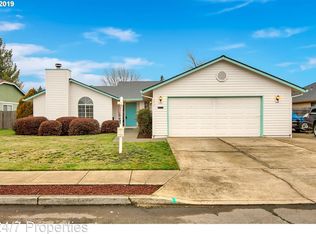Fabulous house in Township Village with amazing outdoor covered living area with Trex decking & skylit ceiling, for use year round.4bedrooms,2 1/2 baths,formal dining,family rm,living rm, beautiful updated kitchen w/granite,ss appliances,(fridge included in sale)&new cabinetry.Great floor plan & vaulted ceilings.Fully fenced,& shed in back. On quiet cul-de-sac,& possible RV parking.Profess. pics coming soon.This house won''t last long!
This property is off market, which means it's not currently listed for sale or rent on Zillow. This may be different from what's available on other websites or public sources.

