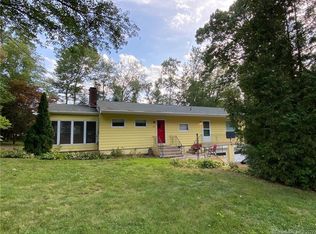Sold for $290,000
$290,000
341 South Rolling Acres Road, Cheshire, CT 06410
2beds
1,365sqft
Single Family Residence
Built in 1958
0.56 Acres Lot
$405,300 Zestimate®
$212/sqft
$2,230 Estimated rent
Home value
$405,300
$377,000 - $434,000
$2,230/mo
Zestimate® history
Loading...
Owner options
Explore your selling options
What's special
Charming, cozy ranch home in wonderful setting in north Cheshire. Built-in bookcases flank the raised hearth fireplace in the Living room. Eat-in kitchen offering knotty pine cabinets and an electric range, refrigerator and newer Bosch dishwasher. Step down family room features wide plank, pegged pine floor. Dining room has beamed ceiling. There is a cedar closet at end of hallway, central Vac and Central air. Newer architectural shingled roof. Wood floors throughout. Property is an estate subject to Probate Court Approval.
Zillow last checked: 8 hours ago
Listing updated: July 28, 2023 at 09:35am
Listed by:
Roberta Havlick 203-435-5256,
William Raveis Real Estate 203-272-0001,
Karen Brimberg 203-640-4401,
William Raveis Real Estate
Bought with:
Lisa Ronzello, RES.0776279
eXp Realty
Source: Smart MLS,MLS#: 170568116
Facts & features
Interior
Bedrooms & bathrooms
- Bedrooms: 2
- Bathrooms: 1
- Full bathrooms: 1
Primary bedroom
- Features: Hardwood Floor
- Level: Main
- Area: 165 Square Feet
- Dimensions: 11 x 15
Bedroom
- Features: Hardwood Floor
- Level: Main
- Area: 100 Square Feet
- Dimensions: 10 x 10
Dining room
- Features: Hardwood Floor
- Level: Main
- Area: 90 Square Feet
- Dimensions: 9 x 10
Family room
- Features: Wide Board Floor
- Level: Main
- Area: 231 Square Feet
- Dimensions: 11 x 21
Kitchen
- Level: Main
- Area: 168 Square Feet
- Dimensions: 12 x 14
Living room
- Features: Built-in Features, Hardwood Floor
- Level: Main
- Area: 234 Square Feet
- Dimensions: 18 x 13
Heating
- Forced Air, Oil
Cooling
- Central Air
Appliances
- Included: Electric Range, Refrigerator, Dishwasher, Water Heater
Features
- Windows: Thermopane Windows
- Basement: Full
- Attic: Access Via Hatch
- Number of fireplaces: 1
Interior area
- Total structure area: 1,365
- Total interior livable area: 1,365 sqft
- Finished area above ground: 1,365
Property
Parking
- Total spaces: 4
- Parking features: Paved
Features
- Exterior features: Rain Gutters
Lot
- Size: 0.56 Acres
- Features: Few Trees
Details
- Parcel number: 2339455
- Zoning: R-20
Construction
Type & style
- Home type: SingleFamily
- Architectural style: Ranch
- Property subtype: Single Family Residence
Materials
- Vinyl Siding
- Foundation: Concrete Perimeter
- Roof: Fiberglass
Condition
- New construction: No
- Year built: 1958
Utilities & green energy
- Sewer: Public Sewer
- Water: Public
Green energy
- Energy efficient items: Windows
Community & neighborhood
Location
- Region: Cheshire
Price history
| Date | Event | Price |
|---|---|---|
| 7/28/2023 | Sold | $290,000+0%$212/sqft |
Source: | ||
| 7/10/2023 | Pending sale | $289,900$212/sqft |
Source: | ||
| 6/26/2023 | Listed for sale | $289,900$212/sqft |
Source: | ||
| 6/26/2023 | Contingent | $289,900$212/sqft |
Source: | ||
| 5/15/2023 | Pending sale | $289,900$212/sqft |
Source: | ||
Public tax history
| Year | Property taxes | Tax assessment |
|---|---|---|
| 2025 | $6,021 +8.3% | $202,440 |
| 2024 | $5,559 +9.6% | $202,440 +40.1% |
| 2023 | $5,070 +2.2% | $144,490 |
Find assessor info on the county website
Neighborhood: Chesire Village
Nearby schools
GreatSchools rating
- 9/10Highland SchoolGrades: K-6Distance: 0.6 mi
- 7/10Dodd Middle SchoolGrades: 7-8Distance: 0.2 mi
- 9/10Cheshire High SchoolGrades: 9-12Distance: 1.7 mi
Schools provided by the listing agent
- Elementary: Highland
- Middle: Dodd
- High: Cheshire
Source: Smart MLS. This data may not be complete. We recommend contacting the local school district to confirm school assignments for this home.
Get pre-qualified for a loan
At Zillow Home Loans, we can pre-qualify you in as little as 5 minutes with no impact to your credit score.An equal housing lender. NMLS #10287.
Sell with ease on Zillow
Get a Zillow Showcase℠ listing at no additional cost and you could sell for —faster.
$405,300
2% more+$8,106
With Zillow Showcase(estimated)$413,406
