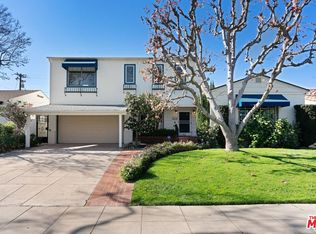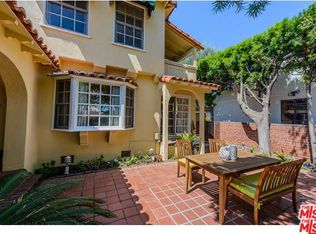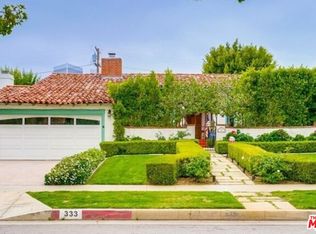Prime Beverly Hills Lease on Iconic Rodeo Drive This unfurnished 4-bedroom, 2.5-bath single-story traditional home offers bright, comfortable living in the heart of Beverly Hills. Walking distance to top-rated schools, cafes, boutiques, art galleries, and a supermarket. A sunlit living room features wood-beam ceilings and French doors opening to a private patio. Refinished hardwood floors run throughout. The formal dining room includes custom built-ins and opens to a clean, well-organized kitchen with a pantry area and breakfast nook. The layout offers flexibility: one bedroom can function as a den/office, and there's an additional bonus room that works well as a gym, studio, or extra storage. Two bedrooms open directly to the backyard for easy indoor-outdoor living. A laundry room, separate workshop, and a private grassy backyard and enclosed front yard complete the home. Please note: Some photos include prior staging that has been removed. Renter responsible for water, gas and electric utilities.
This property is off market, which means it's not currently listed for sale or rent on Zillow. This may be different from what's available on other websites or public sources.


