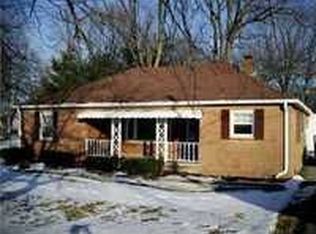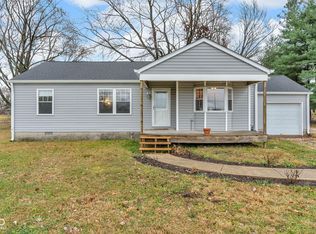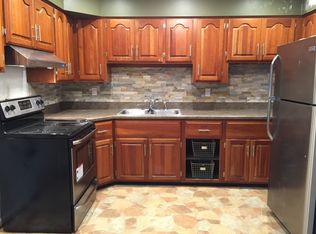DO NOT MISS THIS ALL BRICK HOME WITH LG LOT, MATURE TREES, ASPHALT DR, & 2 CAR GAR. HOME IS CONVENIENTLY LOCATED TO HIGH SCHOOL & SOUTH ELEMENTARY. 3 BR, LG LIVING RM ALSO FEATURES OFFICE & LG LAUNDRY AREA. NEW CARPET B EING INSTALLED IN ALL CARPETED AREAS! MAINTENANCE FREE NEW VINYL WINDOWS & NEWER ROOF. THIS A DOUBLE LOT, LOTS OF ROOM FOR A GARDEN OR PLAY AREA! YOU WILL LOVE WD CORNICES OVER WINDOWS. BOT REFS AND WASHER & DRYER DO NOT STAY.
This property is off market, which means it's not currently listed for sale or rent on Zillow. This may be different from what's available on other websites or public sources.


