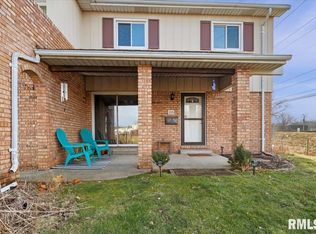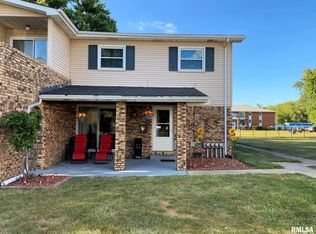Sold for $83,500 on 11/29/23
$83,500
341 S Durkin Dr, Springfield, IL 62704
2beds
900sqft
Condominium, Residential
Built in 1977
-- sqft lot
$103,700 Zestimate®
$93/sqft
$1,055 Estimated rent
Home value
$103,700
$96,000 - $111,000
$1,055/mo
Zestimate® history
Loading...
Owner options
Explore your selling options
What's special
Welcome 341 South Durkin Drive, where easy living meets modern comfort! This charming 2-bedroom 1-bathroom condo is the epitome of convenience and style. This property offers a hassle-free lifestyle that will allow you to focus on what truly matters. As you step inside, you'll be greeted by the warm ambiance and natural light that fills every corner of this delightful space. The shared garage, complete with storage, provides ample room for your belongings. With access to the unit from both the patio and garage, you'll have the flexibility to come and go as you please. And speaking of the patio, imagine enjoying your morning coffee or hosting intimate gatherings in your very own covered private oasis! Inside, the condo boasts newer LVP flooring and neutral colors throughout, adding an elegant touch to its already inviting atmosphere. The low HOA ensures that water, trash, recycling, and exterior maintenance are taken care of, giving you peace of mind and saving you time and effort. But it doesn't stop there - get ready for some summer fun! The community features an inground pool where you can take a dip and soak up some sun without leaving the comfort of your own neighborhood. No need to worry about mowing or removing snow which gives you more time to pursue your passions and enjoy life's precious moments. Don't miss out on this incredible opportunity for easy living! Schedule a tour today and make 341 South Durkin Drive your new home!
Zillow last checked: 8 hours ago
Listing updated: December 05, 2023 at 12:17pm
Listed by:
Constance C Heskett Mobl:217-306-1838,
Keller Williams Capital
Bought with:
Rebecca L Hendricks, 475101139
The Real Estate Group, Inc.
Source: RMLS Alliance,MLS#: CA1025229 Originating MLS: Capital Area Association of Realtors
Originating MLS: Capital Area Association of Realtors

Facts & features
Interior
Bedrooms & bathrooms
- Bedrooms: 2
- Bathrooms: 1
- Full bathrooms: 1
Bedroom 1
- Level: Main
- Dimensions: 16ft 0in x 11ft 7in
Bedroom 2
- Level: Main
- Dimensions: 9ft 2in x 11ft 6in
Other
- Level: Main
- Dimensions: 8ft 6in x 6ft 9in
Kitchen
- Level: Main
- Dimensions: 8ft 4in x 8ft 0in
Living room
- Level: Main
- Dimensions: 15ft 1in x 15ft 0in
Main level
- Area: 900
Heating
- Electric, Heat Pump
Cooling
- Central Air, Heat Pump
Features
- Basement: None
- Number of fireplaces: 1
Interior area
- Total structure area: 900
- Total interior livable area: 900 sqft
Property
Parking
- Total spaces: 1
- Parking features: Attached
- Attached garage spaces: 1
Features
- Stories: 1
- Patio & porch: Patio
- Pool features: In Ground
Lot
- Features: Level
Details
- Parcel number: 14310188021
Construction
Type & style
- Home type: Condo
- Property subtype: Condominium, Residential
Materials
- Brick, Vinyl Siding
- Roof: Shingle
Condition
- New construction: No
- Year built: 1977
Utilities & green energy
- Sewer: Public Sewer
- Water: Public
Community & neighborhood
Location
- Region: Springfield
- Subdivision: None
HOA & financial
HOA
- Has HOA: Yes
- HOA fee: $150 monthly
- Services included: Maintenance Grounds, Maintenance Road, Pool, Snow Removal, Utilities
Other
Other facts
- Road surface type: Paved
Price history
| Date | Event | Price |
|---|---|---|
| 11/29/2023 | Sold | $83,500-12.7%$93/sqft |
Source: | ||
| 10/16/2023 | Contingent | $95,700$106/sqft |
Source: | ||
| 10/6/2023 | Listed for sale | $95,700-12.2%$106/sqft |
Source: | ||
| 10/2/2023 | Listing removed | -- |
Source: Owner | ||
| 9/27/2023 | Listed for sale | $109,000+80.2%$121/sqft |
Source: Owner | ||
Public tax history
| Year | Property taxes | Tax assessment |
|---|---|---|
| 2024 | $1,711 +32.9% | $26,367 +28.2% |
| 2023 | $1,288 +6.4% | $20,565 +5.4% |
| 2022 | $1,210 +5.2% | $19,507 +3.9% |
Find assessor info on the county website
Neighborhood: 62704
Nearby schools
GreatSchools rating
- 3/10Dubois Elementary SchoolGrades: K-5Distance: 1.8 mi
- 2/10U S Grant Middle SchoolGrades: 6-8Distance: 1.2 mi
- 7/10Springfield High SchoolGrades: 9-12Distance: 2.4 mi

Get pre-qualified for a loan
At Zillow Home Loans, we can pre-qualify you in as little as 5 minutes with no impact to your credit score.An equal housing lender. NMLS #10287.

