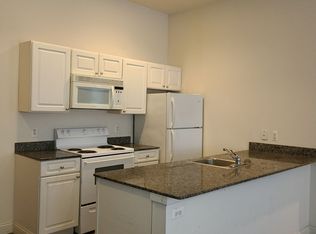This spacious 3-bedroom, 1.5-bathroom apartment offers a perfect combination of comfort and style. The main level features a large living/dining room with beautiful new wood floors, built-in shelving, and a charming ornamental fireplace, creating a warm and inviting space. The updated kitchen boasts sleek cabinetry, elegant countertops, and tile flooring, with a private deck just off the kitchen. This level also includes a convenient powder room and an in-unit washer and dryer for added ease. The second floor includes one generously sized bedroom and another smaller bedroom, along with a full bathroom. On the third floor, you'll find another spacious bedroom with ample closet space and access to a private deck, perfect for outdoor enjoyment. A pet may be considered with owner approval. Tenant is responsible for all utilities, with an additional $120 monthly fee for water.
Townhouse for rent
$2,695/mo
341 S 12th St FLOOR 2, Philadelphia, PA 19107
3beds
1,683sqft
Price may not include required fees and charges.
Townhouse
Available Tue Jul 1 2025
Cats, small dogs OK
Central air
Dryer in unit laundry
None parking
Natural gas, forced air
What's special
Private deckSleek cabinetryBuilt-in shelvingElegant countertopsGenerously sized bedroomIn-unit washer and dryerSpacious bedroom
- 5 days
- on Zillow |
- -- |
- -- |
Travel times
Start saving for your dream home
Consider a first time home buyer savings account designed to grow your down payment with up to a 6% match & 4.15% APY.
Facts & features
Interior
Bedrooms & bathrooms
- Bedrooms: 3
- Bathrooms: 2
- Full bathrooms: 1
- 1/2 bathrooms: 1
Heating
- Natural Gas, Forced Air
Cooling
- Central Air
Appliances
- Included: Dishwasher, Dryer, Microwave, Range, Refrigerator, Stove, Washer
- Laundry: Dryer In Unit, Has Laundry, In Unit, Main Level, Washer In Unit
Features
- Built-in Features, Combination Dining/Living, Curved Staircase, Eat-in Kitchen, Entry Level Bedroom, Floor Plan - Traditional, Primary Bath(s), Recessed Lighting, Upgraded Countertops
- Flooring: Hardwood, Tile, Wood
- Has basement: Yes
Interior area
- Total interior livable area: 1,683 sqft
Property
Parking
- Parking features: Contact manager
- Details: Contact manager
Features
- Exterior features: Contact manager
Construction
Type & style
- Home type: Townhouse
- Property subtype: Townhouse
Condition
- Year built: 1920
Utilities & green energy
- Utilities for property: Garbage
Building
Management
- Pets allowed: Yes
Community & HOA
Location
- Region: Philadelphia
Financial & listing details
- Lease term: Contact For Details
Price history
| Date | Event | Price |
|---|---|---|
| 6/19/2025 | Listed for rent | $2,695$2/sqft |
Source: Bright MLS #PAPH2494976 | ||
Neighborhood: Washington Square
There are 2 available units in this apartment building
![[object Object]](https://photos.zillowstatic.com/fp/ca2e97a93275051b44f5919041104ef1-p_i.jpg)
