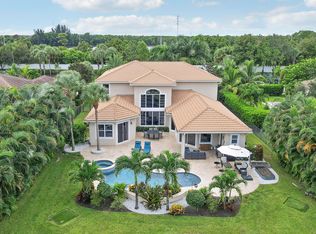Presenting this Stunning and popular Stockton model in the gated and family friendly community of Rialto. An elegant 1 story 4 bedroom plus den/office rarely offered and like new, only used 2 months per year. Fabulous front entry with RING door bell system with camera for extra security and Impact glass throughout. Custom window dressings and light fixtures. Beautiful natural porcelain tile throughout living areas, wood floors in all bedrooms and den/office. Custom crown moldings throughout the home. Formal living and dining rooms perfect for entertaining. Large gourmet chefs kitchen with customized upgraded white raised panel double glazed cabinets, granite counter tops, stainless appliance package with double ovens, built in desk, island, and breakfast bar. Large breakfast nook
This property is off market, which means it's not currently listed for sale or rent on Zillow. This may be different from what's available on other websites or public sources.

