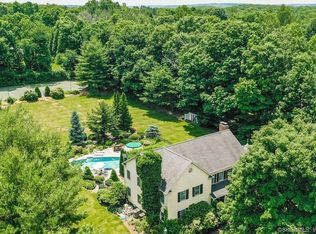Sold for $4,800,000
$4,800,000
341 Rock House Rd, Easton, CT 06612
6beds
--sqft
Residential, Single Family Residence
Built in 2001
15.9 Acres Lot
$5,061,700 Zestimate®
$--/sqft
$7,967 Estimated rent
Home value
$5,061,700
$4.50M - $5.67M
$7,967/mo
Zestimate® history
Loading...
Owner options
Explore your selling options
What's special
Like a dream come true for anyone passionate about horses & luxurious living. Picture waking up to serene mornings with coffee in hand, gazing out over your horses peacefully grazing in the paddocks—a perfect start to the day. The main house, updated in 2024, offers spacious & elegant living space making it ideal for hosting family & friends. The open floor plan ensures a great flow between rooms, perfect for entertaining. Imagine gatherings in the family room, warmed by the stunning floor-to-ceiling stone fireplace, with views of the heated in-ground pool & expansive backyard. The lower level adds even more appeal, with a large game rm, a study, a wine cellar & an expansive unfinished area that offers endless possibilities. This estate blends luxury, comfort & the equestrian lifestyle. The equestrian facilities are equally impressive, with 2 barns accommodating up to 10 horses, and a 2-bedroom apartment above one barnperfect for staff, guests, or extended family members. The ample turn-outs, ring, and extensive fenceable land offer plenty of room for your horses to roam and thrive. And being so close to Silverman's Farm and other equestrian facilities, you'll enjoy the best of both worlds: a beautiful, private homestead and a vibrant equestrian community. An opportunity not to be missed!
Zillow last checked: 9 hours ago
Listing updated: December 09, 2024 at 09:37am
Listed by:
Danielle Claroni 203-570-8110,
Sotheby's International Realty
Bought with:
OUT-OF-TOWN BROKER
FOREIGN LISTING
Source: Greenwich MLS, Inc.,MLS#: 121342
Facts & features
Interior
Bedrooms & bathrooms
- Bedrooms: 6
- Bathrooms: 8
- Full bathrooms: 6
- 1/2 bathrooms: 2
Heating
- Hydro-Air, Propane
Cooling
- Central Air
Appliances
- Laundry: Laundry Room
Features
- Kitchen Island, Vaulted Ceiling(s), Sep Shower, Back Stairs
- Windows: Double Pane Windows
- Basement: Full,Partially Finished
- Number of fireplaces: 3
Property
Parking
- Total spaces: 4
- Parking features: Garage Door Opener
- Garage spaces: 4
Features
- Patio & porch: Terrace
- Has private pool: Yes
Lot
- Size: 15.90 Acres
- Features: Level, Stone Wall
Details
- Additional structures: Stable(s), Barn(s)
- Parcel number: 112475
- Zoning: OT - Out of Town
- Horse amenities: Paddocks
Construction
Type & style
- Home type: SingleFamily
- Architectural style: Colonial
- Property subtype: Residential, Single Family Residence
Materials
- Stone
- Roof: Shingle
Condition
- Year built: 2001
- Major remodel year: 2024
Utilities & green energy
- Sewer: Septic Tank
- Water: Well
- Utilities for property: Propane
Community & neighborhood
Location
- Region: Easton
Price history
| Date | Event | Price |
|---|---|---|
| 12/6/2024 | Sold | $4,800,000-4% |
Source: | ||
| 11/19/2024 | Pending sale | $5,000,000 |
Source: | ||
| 10/24/2024 | Contingent | $5,000,000 |
Source: | ||
| 9/18/2024 | Listing removed | $25,000 |
Source: Smart MLS #24015185 Report a problem | ||
| 9/4/2024 | Listed for sale | $5,000,000+163.2% |
Source: | ||
Public tax history
Tax history is unavailable.
Find assessor info on the county website
Neighborhood: 06612
Nearby schools
GreatSchools rating
- 7/10Samuel Staples Elementary SchoolGrades: PK-5Distance: 3.7 mi
- 9/10Helen Keller Middle SchoolGrades: 6-8Distance: 4 mi
- 7/10Joel Barlow High SchoolGrades: 9-12Distance: 1.3 mi
