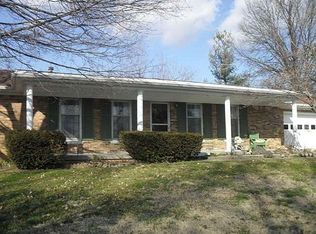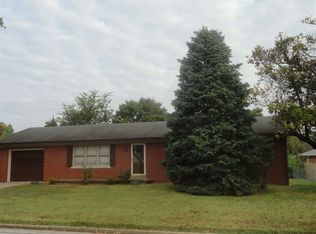WONDERFUL BRICK RANCH THREE BEDROOM HOME WITH FULL UNFINISHED BASEMENT! STUNNING FRONT PORCH ADDITION GREETS YOU INTO THIS UPDATED HOME WHERE YOU WILL FIND MANY INTERIOR UPDATES TO ENJOY**NEWER GREY CARPET & PAD + NEWER LUXURY VINYL FLOORING IN KITCHEN & DINING AREAS**KITCHEN TO COOK LIKE THE CHEFS WITH STAINLESS & BLACK APPLIANCE PACKAGE INCLUDING GAS RANGE/OVEN, MICROWAVE & REFRIGERATOR+UPDATED KITCHEN HARDWARE, BUILT-IN GLASS BUFFET & TONS OF CABINETS WITH PLENTY OF COUNTER SPACE**BOTH FULL & HALF BATHS FEATURE NEW TOILETS**DECORATIVE PAINT & ACCENTS WALLS**UPDATED SOME LIGHT FIXTURES & REPLACED ALL SWITCH PLATE/LIGHT COVERS**FULL UNFINISHED BASEMENT WATERPROOFED WITH DRYLOCK & PAINT**BASEMENT SHELVING FOR STORAGE & LOTS OF GOOD LIGHTING DOWN WITH PLENTY OF AREA TO WORK & DO LAUNDRY**NEW A/C COIL & PAN REPLACED, ALL DUCT WORK CLEANED, ALL CARPETS STEAM-CLEANED + HOME PROFESSIONALLY CLEANED & READY FOR ITS NEW OWNERS! THERE IS A LARGE OUTBUILDING MEASURING 16'X12' IN BACKYARD FOR YOUR OUTDOOR PROJECTS & MOST OF THE YARD IS ENCLOSED WITH FENCING TO ENJOY &/OR EASILY CLOSE IN FOR A FENCED YARD. NEW EXTERIOR LIGHTS FRONT & BACK+BACK EXTERIOR MOTION LIGHT AT SHED. FULL GUTTERS + EXTERIOR STORM DOORS. WHY BUY JUST ANY HOUSE WHEN YOU CAN BUY THIS HOME & MAKE IT YOUR VERY OWN-PRICED TO SELL & WON'T LAST LONG!
This property is off market, which means it's not currently listed for sale or rent on Zillow. This may be different from what's available on other websites or public sources.

