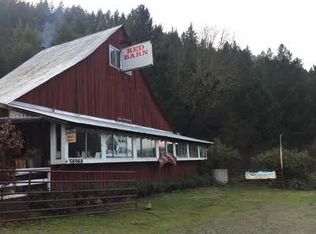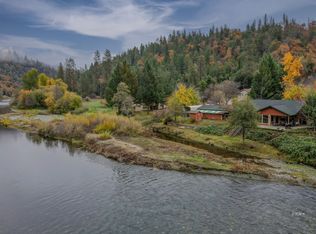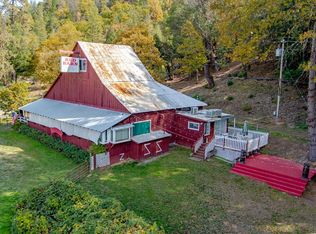LUXURY ON THE RIVER. When only the best will do, enjoy easy care, elegant living in this modern, open-concept home. The kitchen features all the bells and whistles you desire, including upgraded appliances, a pot filler at the stove, breakfast bar island and gorgeous granite throughout. Spend your days enjoying all the recreation Trinity County offers-- hiking, fishing, kayaking and more.
This property is off market, which means it's not currently listed for sale or rent on Zillow. This may be different from what's available on other websites or public sources.



