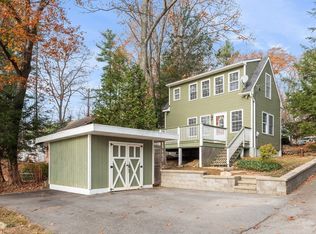Sold for $340,000
$340,000
341 Rindge Tpke, Ashburnham, MA 01430
3beds
1,536sqft
Single Family Residence
Built in 1920
2.5 Acres Lot
$341,400 Zestimate®
$221/sqft
$2,542 Estimated rent
Home value
$341,400
$318,000 - $369,000
$2,542/mo
Zestimate® history
Loading...
Owner options
Explore your selling options
What's special
Property is Temporarily Withdrawn.
Zillow last checked: 8 hours ago
Listing updated: December 11, 2025 at 05:30am
Listed by:
Albert Surabian 508-981-7227,
Keller Williams Pinnacle Central 508-754-3020,
Albert Surabian 508-981-7227
Bought with:
David Hearne
Hearne Realty Group
Source: MLS PIN,MLS#: 73424730
Facts & features
Interior
Bedrooms & bathrooms
- Bedrooms: 3
- Bathrooms: 1
- Full bathrooms: 1
Primary bathroom
- Features: No
Heating
- Other
Cooling
- None
Features
- Has basement: No
- Number of fireplaces: 1
Interior area
- Total structure area: 1,536
- Total interior livable area: 1,536 sqft
- Finished area above ground: 1,536
Property
Parking
- Total spaces: 6
- Parking features: Garage
- Garage spaces: 2
- Uncovered spaces: 4
Features
- Exterior features: Stone Wall
- Has view: Yes
- View description: Scenic View(s), Water
- Has water view: Yes
- Water view: Water
- Waterfront features: Waterfront
Lot
- Size: 2.50 Acres
- Features: Wooded, Flood Plain
Details
- Parcel number: M:0071 B:000007,3575990
- Zoning: R
Construction
Type & style
- Home type: SingleFamily
- Architectural style: Ranch
- Property subtype: Single Family Residence
Materials
- Foundation: Other
Condition
- Year built: 1920
Utilities & green energy
- Sewer: Private Sewer
- Water: Private
Community & neighborhood
Location
- Region: Ashburnham
Price history
| Date | Event | Price |
|---|---|---|
| 12/10/2025 | Sold | $340,000-4.2%$221/sqft |
Source: MLS PIN #73424730 Report a problem | ||
| 9/10/2025 | Price change | $355,000+9.2%$231/sqft |
Source: MLS PIN #73424730 Report a problem | ||
| 9/3/2025 | Listed for sale | $325,000+1.6%$212/sqft |
Source: MLS PIN #73424730 Report a problem | ||
| 5/14/2024 | Sold | $320,000-5.9%$208/sqft |
Source: MLS PIN #73169733 Report a problem | ||
| 10/25/2023 | Contingent | $340,000$221/sqft |
Source: MLS PIN #73169733 Report a problem | ||
Public tax history
| Year | Property taxes | Tax assessment |
|---|---|---|
| 2025 | $5,326 -1.4% | $358,200 +4.4% |
| 2024 | $5,402 -2.3% | $343,000 +2.6% |
| 2023 | $5,531 +8.9% | $334,200 +24.2% |
Find assessor info on the county website
Neighborhood: 01430
Nearby schools
GreatSchools rating
- 4/10Briggs Elementary SchoolGrades: PK-5Distance: 5.4 mi
- 6/10Overlook Middle SchoolGrades: 6-8Distance: 6 mi
- 8/10Oakmont Regional High SchoolGrades: 9-12Distance: 5.9 mi
Get a cash offer in 3 minutes
Find out how much your home could sell for in as little as 3 minutes with a no-obligation cash offer.
Estimated market value$341,400
Get a cash offer in 3 minutes
Find out how much your home could sell for in as little as 3 minutes with a no-obligation cash offer.
Estimated market value
$341,400
