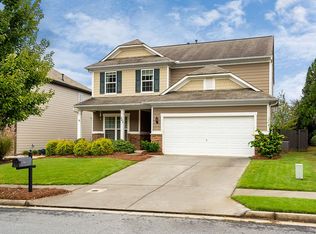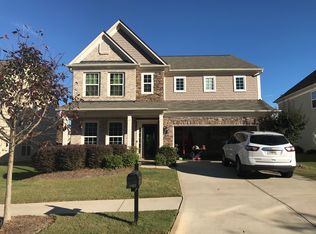Stunning, upgraded, & spacious. Hardwoods throughout main level. Granite & backsplash in the kitchen. Sep office area. Garage +4 ft deeper. Did I mention MASTER ON MAIN, or the OUTDOOR LIVING AREA? Professionally landscaped, the 300+sqft patio includes a paver flooring, pine ceiling with ceiling fans and ample lighting, fireplace (wood burning, but has natural gas as well) TV ready. Perfect for watching the game in your private backyard. Upstrs there are 3 + bdrms including a 2nd master sized room and a overly large secondary living loft. 10 tennis courts, 3 lakes, 2 swimming pools, basketball court, playground,gazebo on lake, and miles of trails. Award winning Sequoyah HS, Dean Rusk MS, & Indian Knoll ES.
This property is off market, which means it's not currently listed for sale or rent on Zillow. This may be different from what's available on other websites or public sources.


