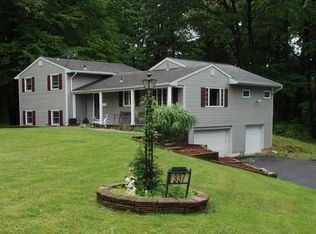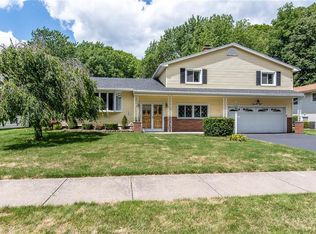Closed
$250,000
341 Ransford Ave, Rochester, NY 14622
5beds
1,848sqft
Single Family Residence
Built in 1955
2.1 Acres Lot
$271,800 Zestimate®
$135/sqft
$2,787 Estimated rent
Home value
$271,800
$247,000 - $296,000
$2,787/mo
Zestimate® history
Loading...
Owner options
Explore your selling options
What's special
You found it! This spacious tri-level home on a private 2+ acre wooded setting is perfectly set up for an in-law floor plan with 2 kitchens and 2 full baths, gorgeous hardwood floors, some new carpet, tear-off roof approx. 12 years old and it's ready for you to move in and relax.
Zillow last checked: 8 hours ago
Listing updated: September 03, 2024 at 02:24pm
Listed by:
Reinhardt Brucker 585-473-1320,
Howard Hanna
Bought with:
Kathryn Ramos, 10401359282
Keller Williams Realty Greater Rochester
Source: NYSAMLSs,MLS#: R1545039 Originating MLS: Rochester
Originating MLS: Rochester
Facts & features
Interior
Bedrooms & bathrooms
- Bedrooms: 5
- Bathrooms: 2
- Full bathrooms: 2
- Main level bathrooms: 1
- Main level bedrooms: 1
Heating
- Gas, Forced Air
Appliances
- Included: Built-In Range, Built-In Oven, Dryer, Dishwasher, Gas Water Heater, Microwave, Refrigerator, Washer
- Laundry: Main Level
Features
- Ceiling Fan(s), Entrance Foyer, Eat-in Kitchen, Separate/Formal Living Room, Great Room, Living/Dining Room, See Remarks, Sliding Glass Door(s), Solid Surface Counters, Bedroom on Main Level, In-Law Floorplan
- Flooring: Carpet, Ceramic Tile, Hardwood, Varies
- Doors: Sliding Doors
- Basement: Full,Finished,Walk-Out Access
- Has fireplace: No
Interior area
- Total structure area: 1,848
- Total interior livable area: 1,848 sqft
Property
Parking
- Total spaces: 2.5
- Parking features: Attached, Garage, Circular Driveway, Garage Door Opener
- Attached garage spaces: 2.5
Features
- Stories: 4
- Patio & porch: Deck
- Exterior features: Blacktop Driveway, Deck
Lot
- Size: 2.10 Acres
- Dimensions: 246 x 315
- Features: Cul-De-Sac, Irregular Lot, Residential Lot, Secluded, Wooded
Details
- Parcel number: 2634000771900002083000
- Special conditions: Standard
Construction
Type & style
- Home type: SingleFamily
- Architectural style: Split Level
- Property subtype: Single Family Residence
Materials
- Aluminum Siding, Steel Siding, Vinyl Siding, Copper Plumbing
- Foundation: Block
- Roof: Asphalt,Flat,Membrane,Pitched,Rubber
Condition
- Resale
- Year built: 1955
Utilities & green energy
- Electric: Circuit Breakers
- Sewer: Connected
- Water: Connected, Public
- Utilities for property: Cable Available, Sewer Connected, Water Connected
Community & neighborhood
Location
- Region: Rochester
Other
Other facts
- Listing terms: Cash,Conventional,FHA,VA Loan
Price history
| Date | Event | Price |
|---|---|---|
| 8/16/2024 | Sold | $250,000+0%$135/sqft |
Source: | ||
| 6/26/2024 | Pending sale | $249,900$135/sqft |
Source: | ||
| 6/24/2024 | Price change | $249,900-7.4%$135/sqft |
Source: | ||
| 6/17/2024 | Listed for sale | $269,900$146/sqft |
Source: | ||
Public tax history
| Year | Property taxes | Tax assessment |
|---|---|---|
| 2024 | -- | $195,000 |
| 2023 | -- | $195,000 +41.7% |
| 2022 | -- | $137,600 |
Find assessor info on the county website
Neighborhood: 14622
Nearby schools
GreatSchools rating
- NAIvan L Green Primary SchoolGrades: PK-2Distance: 0.8 mi
- 3/10East Irondequoit Middle SchoolGrades: 6-8Distance: 0.7 mi
- 6/10Eastridge Senior High SchoolGrades: 9-12Distance: 0.3 mi
Schools provided by the listing agent
- District: East Irondequoit
Source: NYSAMLSs. This data may not be complete. We recommend contacting the local school district to confirm school assignments for this home.

