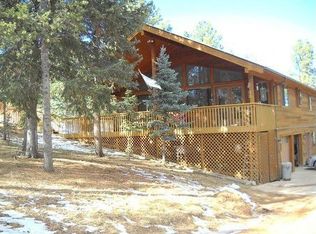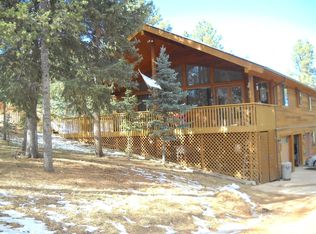Sold for $675,000 on 09/10/25
$675,000
341 Rainbow Trl, Divide, CO 80814
3beds
2,224sqft
Single Family Residence
Built in 2015
1.42 Acres Lot
$665,900 Zestimate®
$304/sqft
$2,516 Estimated rent
Home value
$665,900
Estimated sales range
Not available
$2,516/mo
Zestimate® history
Loading...
Owner options
Explore your selling options
What's special
Beautiful Colorado mountain home! Stucco two story in the highly desirable lake community of Spring Valley! Custom home with beamed vaulted ceilings, south facing wall of windows and mountain views with tons of natural light and privacy! An 8' tall patio door leads to a spacious deck overlooking a lake and evergreens in every direction! Many custom rustic features and details throughout to include light fixtures, stone fireplace and much more! High-end and premium appliances - Dacor gas Range, GE Profile-Advantium convection wall oven/microwave and Miele dishwasher! The kitchen has stunning hickory cabinets and gorgeous granite counters! Main level master, two additional upstairs bedrooms and a finished basement and bathroom rough-in! This home is approved for being a short-term rental! Spring Valley HOA includes restocking lakes, community area, picnic tables and more! One of a kind mountain retreat type home! Move-in ready!
Zillow last checked: 8 hours ago
Listing updated: September 11, 2025 at 04:40am
Listed by:
Chris Watson 719-233-7653,
RE/MAX Real Estate Group LLC,
Mary Watson 719-233-7652
Bought with:
Camellia Coray
Coldwell Banker Realty
Source: Pikes Peak MLS,MLS#: 3287367
Facts & features
Interior
Bedrooms & bathrooms
- Bedrooms: 3
- Bathrooms: 3
- Full bathrooms: 1
- 3/4 bathrooms: 1
- 1/2 bathrooms: 1
Primary bedroom
- Level: Main
- Area: 165 Square Feet
- Dimensions: 15 x 11
Heating
- Forced Air
Cooling
- Ceiling Fan(s)
Appliances
- Included: Dishwasher, Dryer, Gas in Kitchen, Exhaust Fan, Microwave, Range, Refrigerator, Washer
- Laundry: Main Level
Features
- 9Ft + Ceilings, Vaulted Ceiling(s), See Prop Desc Remarks, Breakfast Bar, Pantry
- Flooring: Carpet, Wood
- Windows: Window Coverings
- Basement: Partial,Partially Finished
- Number of fireplaces: 1
- Fireplace features: Gas, One
Interior area
- Total structure area: 2,224
- Total interior livable area: 2,224 sqft
- Finished area above ground: 1,606
- Finished area below ground: 618
Property
Parking
- Total spaces: 2
- Parking features: Attached, Heated Garage, Oversized, Gravel Driveway, RV Access/Parking
- Attached garage spaces: 2
Features
- Levels: Two
- Stories: 2
- Patio & porch: Composite, Wood Deck
- Fencing: Back Yard
- Has view: Yes
- View description: Mountain(s), View of Pikes Peak
Lot
- Size: 1.42 Acres
- Features: Cul-De-Sac, Hillside, Rural, Sloped, Wooded, See Remarks, Hiking Trail, HOA Required $, Landscaped
Details
- Parcel number: 3029202440030
Construction
Type & style
- Home type: SingleFamily
- Property subtype: Single Family Residence
Materials
- Stucco, Framed on Lot, Frame
- Foundation: Walk Out
- Roof: Composite Shingle
Condition
- Existing Home
- New construction: No
- Year built: 2015
Utilities & green energy
- Water: Assoc/Distr, Private
- Utilities for property: Electricity Connected
Community & neighborhood
Community
- Community features: Lake, See Prop Desc Remarks
Location
- Region: Divide
HOA & financial
HOA
- Has HOA: Yes
- HOA fee: $130 annually
- Services included: Management, Trash Removal
Other
Other facts
- Listing terms: Cash,Conventional,VA Loan
Price history
| Date | Event | Price |
|---|---|---|
| 9/10/2025 | Sold | $675,000$304/sqft |
Source: | ||
| 8/11/2025 | Pending sale | $675,000$304/sqft |
Source: | ||
| 8/7/2025 | Listed for sale | $675,000+57%$304/sqft |
Source: | ||
| 11/27/2019 | Sold | $429,900$193/sqft |
Source: Public Record | ||
| 10/25/2019 | Listed for sale | $429,900+514.1%$193/sqft |
Source: Nancy Day Bennett #6282963 | ||
Public tax history
| Year | Property taxes | Tax assessment |
|---|---|---|
| 2024 | $2,454 +35.5% | $39,470 -9.4% |
| 2023 | $1,811 | $43,580 +35.1% |
| 2022 | $1,811 +21.8% | $32,260 |
Find assessor info on the county website
Neighborhood: 80814
Nearby schools
GreatSchools rating
- 8/10Summit Elementary SchoolGrades: PK-5Distance: 3.2 mi
- 8/10Woodland Park Middle SchoolGrades: 6-8Distance: 4.9 mi
- 6/10Woodland Park High SchoolGrades: 9-12Distance: 5.2 mi
Schools provided by the listing agent
- District: Woodland Park RE2
Source: Pikes Peak MLS. This data may not be complete. We recommend contacting the local school district to confirm school assignments for this home.

Get pre-qualified for a loan
At Zillow Home Loans, we can pre-qualify you in as little as 5 minutes with no impact to your credit score.An equal housing lender. NMLS #10287.

