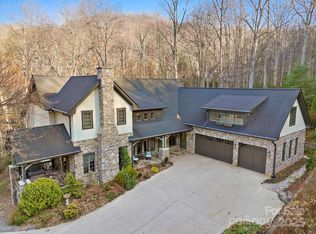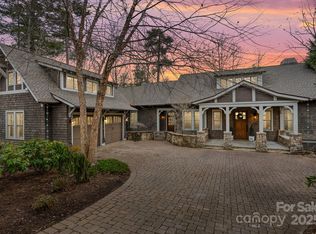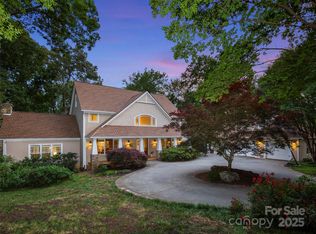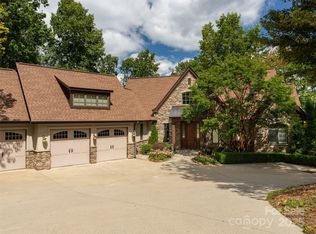Behind the gates of The Ramble—yet free from HOA restrictions—this elegant brick estate offers the rare blend of luxury, privacy and convenience. Nestled on 2.455 acres bordered by Dingle Creek, the property is a private oasis just minutes from downtown and S. Asheville amenities. An open design welcomes you with soaring ceilings, a sweeping staircase and walls of windows that fill the space with natural light. The renovated kitchen boasts Fisher & Paykel appliances and refined finishes. A stunning primary suite features a tray ceiling, spa-like bath and massive walk-in California Closet. Enjoy the media room, cozy screened porch and expansive back deck ideal for relaxing and entertaining. The finished lower level adds space and flexibility, and a 3-car main-level garage offers ultimate convenience. Every detail, from the quality fixtures to the peaceful outdoor setting, speaks to timeless elegance and exceptional craftsmanship in one of Asheville’s most exclusive enclaves!
Active
$1,975,000
341 Racquet Club Rd, Asheville, NC 28803
4beds
6,356sqft
Est.:
Single Family Residence
Built in 1992
2.46 Acres Lot
$1,836,700 Zestimate®
$311/sqft
$-- HOA
What's special
Finished lower levelSoaring ceilingsPrivate oasisExpansive back deckElegant brick estateTray ceilingMedia room
- 242 days |
- 364 |
- 20 |
Zillow last checked: 8 hours ago
Listing updated: November 12, 2025 at 04:33pm
Listing Provided by:
Leslie Elliott 828-702-2879,
Howard Hanna Beverly-Hanks Asheville-Biltmore Park
Source: Canopy MLS as distributed by MLS GRID,MLS#: 4254821
Tour with a local agent
Facts & features
Interior
Bedrooms & bathrooms
- Bedrooms: 4
- Bathrooms: 6
- Full bathrooms: 5
- 1/2 bathrooms: 1
Primary bedroom
- Level: Upper
Bedroom s
- Level: Upper
Bathroom full
- Level: Main
Bathroom full
- Level: Upper
Bathroom full
- Level: Basement
Bonus room
- Level: Basement
Kitchen
- Level: Main
Laundry
- Level: Main
Living room
- Level: Main
Office
- Level: Main
Heating
- Heat Pump
Cooling
- Ceiling Fan(s), Central Air
Appliances
- Included: Dishwasher, Disposal, Electric Water Heater, Gas Cooktop, Microwave, Wall Oven
- Laundry: Main Level, Upper Level
Features
- Breakfast Bar, Kitchen Island, Pantry, Storage, Walk-In Closet(s)
- Flooring: Marble, Tile, Wood
- Basement: Daylight,Exterior Entry,Finished,Interior Entry,Walk-Out Access
- Fireplace features: Gas, Living Room
Interior area
- Total structure area: 4,574
- Total interior livable area: 6,356 sqft
- Finished area above ground: 4,574
- Finished area below ground: 1,782
Property
Parking
- Total spaces: 4
- Parking features: Circular Driveway, Garage on Main Level
- Garage spaces: 4
- Has uncovered spaces: Yes
Features
- Levels: Two
- Stories: 2
- Patio & porch: Covered, Deck, Front Porch, Patio, Rear Porch, Screened, Side Porch
- Waterfront features: Creek/Stream
Lot
- Size: 2.46 Acres
- Features: Level, Open Lot, Private, Wooded
Details
- Parcel number: 964567565600000
- Zoning: RES
- Special conditions: Standard
Construction
Type & style
- Home type: SingleFamily
- Architectural style: Traditional
- Property subtype: Single Family Residence
Materials
- Brick Full
- Foundation: Other - See Remarks
Condition
- New construction: No
- Year built: 1992
Utilities & green energy
- Sewer: Public Sewer
- Water: Well
Community & HOA
Community
- Features: Gated, Walking Trails
- Security: Smoke Detector(s)
- Subdivision: none
Location
- Region: Asheville
Financial & listing details
- Price per square foot: $311/sqft
- Tax assessed value: $955,700
- Annual tax amount: $5,833
- Date on market: 5/5/2025
- Cumulative days on market: 241 days
- Listing terms: Cash,Conventional
- Road surface type: Asphalt, Paved
Estimated market value
$1,836,700
$1.74M - $1.93M
$7,167/mo
Price history
Price history
| Date | Event | Price |
|---|---|---|
| 9/2/2025 | Price change | $1,975,000-4.8%$311/sqft |
Source: | ||
| 6/25/2025 | Price change | $2,075,000-3.5%$326/sqft |
Source: | ||
| 5/5/2025 | Listed for sale | $2,150,000+138.9%$338/sqft |
Source: | ||
| 7/29/2019 | Sold | $900,000-7.7%$142/sqft |
Source: | ||
| 6/13/2019 | Pending sale | $975,000$153/sqft |
Source: Foley Realty Inc #3349318 Report a problem | ||
Public tax history
Public tax history
| Year | Property taxes | Tax assessment |
|---|---|---|
| 2024 | $5,833 +3.3% | $947,600 |
| 2023 | $5,648 +1.7% | $947,600 |
| 2022 | $5,553 | $947,600 |
Find assessor info on the county website
BuyAbility℠ payment
Est. payment
$11,284/mo
Principal & interest
$9721
Property taxes
$872
Home insurance
$691
Climate risks
Neighborhood: 28803
Nearby schools
GreatSchools rating
- 4/10William W Estes ElementaryGrades: PK-5Distance: 1.2 mi
- 9/10Valley Springs MiddleGrades: 5-8Distance: 1.4 mi
- 7/10T C Roberson HighGrades: PK,9-12Distance: 1.4 mi
Schools provided by the listing agent
- Elementary: Estes/Koontz
- Middle: Valley Springs
- High: T.C. Roberson
Source: Canopy MLS as distributed by MLS GRID. This data may not be complete. We recommend contacting the local school district to confirm school assignments for this home.
- Loading
- Loading





