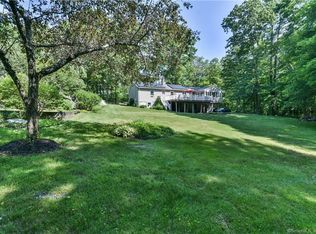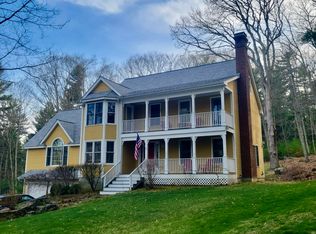Sold for $489,900
$489,900
341 Quaddick Rd, Thompson, CT 06277
3beds
2,136sqft
Single Family Residence
Built in 2002
3.62 Acres Lot
$535,700 Zestimate®
$229/sqft
$3,319 Estimated rent
Home value
$535,700
$509,000 - $568,000
$3,319/mo
Zestimate® history
Loading...
Owner options
Explore your selling options
What's special
Distinctive, well maintained colonial on private 3.62 acre lot awaits new owners. You'll love the traditional layout with a nod towards the transitional. Spacious, cabinet packed, eat-in kitchen has tiled floors and is open to the family room with wood stove and living room; both with hardwood flooring. Dining room also has hardwood floors. Half bath completes the 1st floor. Oak stairs to second floor offers convenient laundry hook ups and full main bath abutting spacious bedrooms with new carpeting. Primary suite has walk-in closet & full bath with double vanity. 2nd floor office with hardwood flooring and access to walk up 3rd floor for future expansion. Light filled rooms throughout. 2 car garage. Enjoy your summer reading on the expansive deck surrounded by nature & wildlife. Convenient location to route 395. Such a tranquil place to call home!
Zillow last checked: 8 hours ago
Listing updated: September 01, 2024 at 04:59am
Listed by:
Jeanne McHale 508-934-9245,
REMAX Executive Realty 508-839-9219
Bought with:
Jennifer Holland
Andrew J. Abu Inc., REALTORS®
Source: MLS PIN,MLS#: 73268429
Facts & features
Interior
Bedrooms & bathrooms
- Bedrooms: 3
- Bathrooms: 3
- Full bathrooms: 2
- 1/2 bathrooms: 1
Primary bedroom
- Features: Bathroom - Full, Walk-In Closet(s), Flooring - Wall to Wall Carpet
- Level: Second
Bedroom 2
- Features: Flooring - Wall to Wall Carpet
- Level: Second
Bedroom 3
- Features: Flooring - Wall to Wall Carpet
- Level: Second
Primary bathroom
- Features: Yes
Bathroom 1
- Features: Bathroom - Half, Flooring - Stone/Ceramic Tile
- Level: First
Bathroom 2
- Features: Bathroom - Full, Bathroom - With Tub & Shower
- Level: Second
Bathroom 3
- Features: Bathroom - Full, Bathroom - Double Vanity/Sink, Bathroom - With Tub & Shower
- Level: Second
Dining room
- Features: Flooring - Hardwood
- Level: First
Family room
- Features: Wood / Coal / Pellet Stove, Flooring - Hardwood
- Level: First
Kitchen
- Features: Flooring - Stone/Ceramic Tile, Dining Area, Deck - Exterior, Slider, Peninsula
- Level: First
Living room
- Features: Flooring - Hardwood
- Level: First
Office
- Features: Flooring - Hardwood, Attic Access
- Level: Second
Heating
- Baseboard, Oil
Cooling
- None
Appliances
- Included: Water Heater, Range, Dishwasher, Refrigerator
- Laundry: Electric Dryer Hookup, Washer Hookup, Second Floor
Features
- Attic Access, Office, Walk-up Attic
- Flooring: Tile, Carpet, Hardwood, Flooring - Hardwood
- Basement: Full,Interior Entry,Garage Access,Unfinished
- Has fireplace: No
Interior area
- Total structure area: 2,136
- Total interior livable area: 2,136 sqft
Property
Parking
- Total spaces: 6
- Parking features: Attached, Under, Garage Door Opener, Garage Faces Side, Paved Drive, Off Street
- Attached garage spaces: 2
- Uncovered spaces: 4
Features
- Patio & porch: Deck - Wood
- Exterior features: Deck - Wood, Rain Gutters, Fenced Yard
- Fencing: Fenced/Enclosed,Fenced
Lot
- Size: 3.62 Acres
- Features: Wooded, Level, Sloped
Details
- Parcel number: THOMM126B15L5G
- Zoning: R40
Construction
Type & style
- Home type: SingleFamily
- Architectural style: Colonial
- Property subtype: Single Family Residence
Materials
- Frame
- Foundation: Concrete Perimeter
- Roof: Shingle
Condition
- Year built: 2002
Utilities & green energy
- Electric: Circuit Breakers
- Sewer: Private Sewer
- Water: Private
- Utilities for property: for Electric Range, for Electric Dryer
Community & neighborhood
Community
- Community features: Park, Walk/Jog Trails, Stable(s), Golf, Highway Access, Private School, Public School
Location
- Region: Thompson
Other
Other facts
- Listing terms: Contract
- Road surface type: Paved
Price history
| Date | Event | Price |
|---|---|---|
| 8/30/2024 | Sold | $489,900$229/sqft |
Source: MLS PIN #73268429 Report a problem | ||
| 7/29/2024 | Pending sale | $489,900$229/sqft |
Source: | ||
| 7/24/2024 | Price change | $489,900-2%$229/sqft |
Source: | ||
| 6/27/2024 | Listed for sale | $499,900$234/sqft |
Source: | ||
| 6/26/2024 | Pending sale | $499,900$234/sqft |
Source: | ||
Public tax history
| Year | Property taxes | Tax assessment |
|---|---|---|
| 2025 | $5,734 -6% | $301,800 +39% |
| 2024 | $6,103 +8.1% | $217,100 |
| 2023 | $5,645 +3.9% | $217,100 |
Find assessor info on the county website
Neighborhood: 06277
Nearby schools
GreatSchools rating
- 4/10Mary R. Fisher Elementary SchoolGrades: PK-4Distance: 3.8 mi
- 6/10Thompson Middle SchoolGrades: 5-8Distance: 3.8 mi
- 5/10Tourtellotte Memorial High SchoolGrades: 9-12Distance: 3.8 mi
Get pre-qualified for a loan
At Zillow Home Loans, we can pre-qualify you in as little as 5 minutes with no impact to your credit score.An equal housing lender. NMLS #10287.
Sell with ease on Zillow
Get a Zillow Showcase℠ listing at no additional cost and you could sell for —faster.
$535,700
2% more+$10,714
With Zillow Showcase(estimated)$546,414

