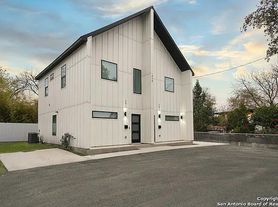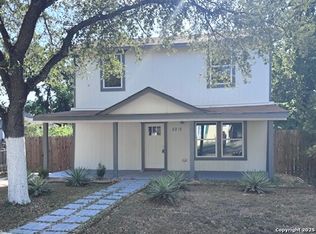"MILITARY DISCOUNT & MOVE-IN SPECIALS AVAILABLE
Fantastic 3-Bedroom, 3-Bathroom New Construction Townhome in Awesome Denver Heights Neighborhood Overlooking Denver Heights Park! Enjoy the Conveniences & Features of Lock & Leave Lifestyle Minutes from Downtown, The Pearl, Restaurants, Entertainment, & More. Contemporary Curb Appeal & Colors, Designed with Efficiency in Mind, Off-Street Parking & Covered Front Porch. Enter to Spacious Open-Concept Living & Kitchen with Tremendous Natural Light, Neutral Paint Colors, Luxury Wood-Vinyl Flooring, & Recessed Lighting. Gourmet Island Kitchen with Stone Countertops, Stainless Steel Appliances, Great Cabinet Space, & Pantry. Primary Bedroom Suite Downstairs with Full Bathroom, Laundry Area in Hallway with Washer/Dryer Connection. Second Level Features Great Side-Balcony, Perfect for Relaxing out of the Sun, 2 Nicely-Sized Bedrooms with Ensuite Bathroom & Tub/Shower. Front Bedroom Features Great Covered Balcony with View of Park. Private Backyard with Covered Patio, Patio Slab, & Storage Shed. Pets Case-by-Case, Each Applicant Must Complete Separate Pet Application & Profile.
House for rent
$1,975/mo
341 Porter St, San Antonio, TX 78210
3beds
1,580sqft
Price may not include required fees and charges.
Single family residence
Available now
Cats, dogs OK
-- A/C
Hookups laundry
-- Parking
-- Heating
What's special
Contemporary curb appealGreat side-balconyStainless steel appliancesTremendous natural lightLuxury wood-vinyl flooringPrimary bedroom suite downstairsOverlooking denver heights park
- 117 days |
- -- |
- -- |
Travel times
Looking to buy when your lease ends?
Consider a first-time homebuyer savings account designed to grow your down payment with up to a 6% match & 3.83% APY.
Facts & features
Interior
Bedrooms & bathrooms
- Bedrooms: 3
- Bathrooms: 3
- Full bathrooms: 3
Appliances
- Included: Dishwasher, Microwave, Refrigerator, WD Hookup
- Laundry: Hookups
Features
- WD Hookup
Interior area
- Total interior livable area: 1,580 sqft
Property
Parking
- Details: Contact manager
Features
- Exterior features: Stove/Range
Details
- Parcel number: 1375205
Construction
Type & style
- Home type: SingleFamily
- Property subtype: Single Family Residence
Community & HOA
Location
- Region: San Antonio
Financial & listing details
- Lease term: Contact For Details
Price history
| Date | Event | Price |
|---|---|---|
| 10/2/2025 | Price change | $1,975-1%$1/sqft |
Source: Zillow Rentals | ||
| 9/5/2025 | Price change | $1,995-4.8%$1/sqft |
Source: Zillow Rentals | ||
| 8/7/2025 | Price change | $2,095-4.6%$1/sqft |
Source: Zillow Rentals | ||
| 7/18/2025 | Price change | $2,195-8.4%$1/sqft |
Source: Zillow Rentals | ||
| 6/21/2025 | Listed for rent | $2,395$2/sqft |
Source: Zillow Rentals | ||

