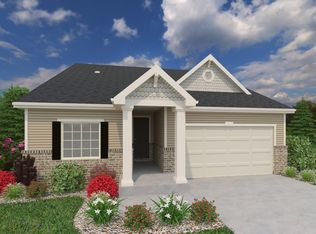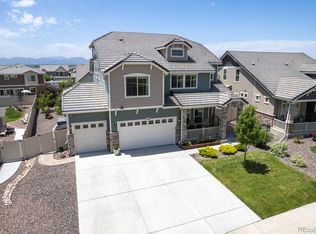Sold for $807,000 on 02/21/24
$807,000
341 Poppy View Lane, Erie, CO 80516
4beds
3,694sqft
Single Family Residence
Built in 2018
9,147 Square Feet Lot
$794,800 Zestimate®
$218/sqft
$3,893 Estimated rent
Home value
$794,800
$755,000 - $835,000
$3,893/mo
Zestimate® history
Loading...
Owner options
Explore your selling options
What's special
Welcome home to this remarkable and meticulously maintained home in the highly desirable Erie Highlands!!! Upon entering this home, you can't miss the attention to detail in every room with the custom high-end details throughout! At the heart of the main level boasts a beautifully updated eat-in kitchen that is an entertainer’s dream! With marble counters, gas range nook with custom tile work, board and batten details, oversized walk-in pantry, and a farmhouse sink that overlooks a large backyard, you won’t want to leave! The living room includes a cozy stone fireplace that leads into the updated modern mudroom and half bath for your guests. Head outside to your backyard retreat with oversized patio, privacy fence and wood burning fireplace that allow you to enjoy the fresh Colorado air all year round. Upstairs, you will find a loft with large windows for taking in those mountain views and afternoon sunshine. The spacious primary suite with walk-in closet is sure to delight with the recent installation of a California Closets system for easy organization. Two more generously sized bedrooms with updated full bath can be found off the loft. Even more space can be found in the light-filled, finished basement offering a lounge room/flex space, bedroom, full bath, home gym and/or storage room. This home truly has it all - a fire and hail-resistant concrete tile roof, two car attached garage, walking distance to the neighborhood pool, park, clubhouse, and elementary school. Unsurpassed location near miles of open space trails, shopping, restaurants, downtown Erie, and situated within the highly acclaimed St. Vrain Valley school district all whilst being situated on a quiet street. Don’t miss out on this amazing opportunity to own a newer home that feels like a custom haven!!!
Zillow last checked: 8 hours ago
Listing updated: October 01, 2024 at 10:55am
Listed by:
Laura Baer laura.baer@porchlightgroup.com,
Porchlight Real Estate Group
Bought with:
Mike Gold, 40019692
RE/MAX Alliance
Source: REcolorado,MLS#: 3799101
Facts & features
Interior
Bedrooms & bathrooms
- Bedrooms: 4
- Bathrooms: 4
- Full bathrooms: 2
- 3/4 bathrooms: 1
- 1/2 bathrooms: 1
- Main level bathrooms: 1
Primary bedroom
- Level: Upper
- Area: 270 Square Feet
- Dimensions: 15 x 18
Bedroom
- Description: Mountain View's
- Level: Upper
- Area: 130 Square Feet
- Dimensions: 13 x 10
Bedroom
- Description: Walk In Closet With Mountain View's
- Level: Upper
- Area: 128 Square Feet
- Dimensions: 16 x 8
Bedroom
- Level: Basement
- Area: 156 Square Feet
- Dimensions: 13 x 12
Primary bathroom
- Level: Upper
- Area: 99 Square Feet
- Dimensions: 11 x 9
Bathroom
- Description: Recently Updated
- Level: Upper
- Area: 50 Square Feet
- Dimensions: 5 x 10
Bathroom
- Level: Basement
- Area: 40 Square Feet
- Dimensions: 8 x 5
Bathroom
- Level: Main
Bonus room
- Description: Breakfast Nook
- Level: Main
- Area: 108 Square Feet
- Dimensions: 12 x 9
Bonus room
- Description: Rec Room
- Level: Basement
- Area: 256 Square Feet
- Dimensions: 16 x 16
Dining room
- Description: Hardwood Floors
- Level: Main
- Area: 160 Square Feet
- Dimensions: 16 x 10
Family room
- Description: Stone Fireplace, Hardwood Floor
- Level: Main
- Area: 221 Square Feet
- Dimensions: 17 x 13
Kitchen
- Description: Marble Countertop, Beautifully Updated
- Level: Main
- Area: 210 Square Feet
- Dimensions: 14 x 15
Laundry
- Level: Upper
- Area: 60 Square Feet
- Dimensions: 6 x 10
Loft
- Description: Mountain View's
- Level: Upper
- Area: 143 Square Feet
- Dimensions: 11 x 13
Heating
- Forced Air
Cooling
- Central Air
Appliances
- Included: Dishwasher, Disposal, Electric Water Heater, Microwave, Oven, Range, Refrigerator
Features
- Built-in Features, Eat-in Kitchen, Kitchen Island, Marble Counters, Open Floorplan, Pantry, Primary Suite, Walk-In Closet(s)
- Flooring: Carpet, Tile, Wood
- Windows: Double Pane Windows, Window Coverings, Window Treatments
- Basement: Finished,Full,Sump Pump
- Has fireplace: Yes
- Fireplace features: Family Room, Gas Log
Interior area
- Total structure area: 3,694
- Total interior livable area: 3,694 sqft
- Finished area above ground: 2,537
- Finished area below ground: 757
Property
Parking
- Total spaces: 2
- Parking features: Concrete
- Attached garage spaces: 2
Features
- Levels: Two
- Stories: 2
- Patio & porch: Front Porch, Patio
- Exterior features: Fire Pit, Garden, Private Yard, Rain Gutters
- Has view: Yes
- View description: Mountain(s)
Lot
- Size: 9,147 sqft
- Features: Irrigated, Landscaped, Master Planned
Details
- Parcel number: R8947646
- Special conditions: Standard
Construction
Type & style
- Home type: SingleFamily
- Property subtype: Single Family Residence
Materials
- Stone, Stucco, Wood Siding
- Roof: Concrete
Condition
- Updated/Remodeled
- Year built: 2018
Details
- Builder model: Silverton
- Builder name: Oakwood Homes, LLC
Utilities & green energy
- Sewer: Public Sewer
- Water: Public
Community & neighborhood
Security
- Security features: Carbon Monoxide Detector(s), Radon Detector, Smoke Detector(s)
Location
- Region: Erie
- Subdivision: Erie Highlands
HOA & financial
HOA
- Has HOA: Yes
- Amenities included: Clubhouse, Fitness Center, Playground, Pool, Spa/Hot Tub
- Services included: Snow Removal
- Association name: MSI
- Association phone: 970-663-9692
Other
Other facts
- Listing terms: Cash,Conventional,FHA,VA Loan
- Ownership: Individual
Price history
| Date | Event | Price |
|---|---|---|
| 2/21/2024 | Sold | $807,000+1.5%$218/sqft |
Source: | ||
| 1/21/2024 | Pending sale | $795,000$215/sqft |
Source: | ||
| 1/19/2024 | Listed for sale | $795,000+43.2%$215/sqft |
Source: | ||
| 11/10/2020 | Sold | $555,000+0.9%$150/sqft |
Source: | ||
| 10/10/2020 | Pending sale | $550,000$149/sqft |
Source: Keller Williams Realty Llc #7001592 | ||
Public tax history
| Year | Property taxes | Tax assessment |
|---|---|---|
| 2025 | $6,956 +2.5% | $48,780 +1.9% |
| 2024 | $6,786 +14.5% | $47,870 -1% |
| 2023 | $5,926 -4.3% | $48,340 +31% |
Find assessor info on the county website
Neighborhood: 80516
Nearby schools
GreatSchools rating
- 8/10SOARING HEIGHTS PK-8Grades: PK-8Distance: 1.1 mi
- 8/10Erie High SchoolGrades: 9-12Distance: 1 mi
Schools provided by the listing agent
- Elementary: Highlands
- Middle: Soaring Heights
- High: Erie
- District: St. Vrain Valley RE-1J
Source: REcolorado. This data may not be complete. We recommend contacting the local school district to confirm school assignments for this home.
Get a cash offer in 3 minutes
Find out how much your home could sell for in as little as 3 minutes with a no-obligation cash offer.
Estimated market value
$794,800
Get a cash offer in 3 minutes
Find out how much your home could sell for in as little as 3 minutes with a no-obligation cash offer.
Estimated market value
$794,800

