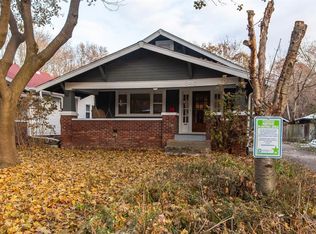Sold
Zestimate®
$283,000
341 Poplar Rd, Indianapolis, IN 46219
2beds
2,340sqft
Residential, Single Family Residence
Built in 1923
6,969.6 Square Feet Lot
$283,000 Zestimate®
$121/sqft
$1,260 Estimated rent
Home value
$283,000
$269,000 - $297,000
$1,260/mo
Zestimate® history
Loading...
Owner options
Explore your selling options
What's special
Located on one of Irvington's most coveted streets, this beautifully updated home blends timeless charm with modern convenience. Original hardwood floors throughout, updated kitchen (complete with soft close drawers & ss appliances), BEAUTIFUL original bathroom tile (in great condition) and a cozy living room, complete with wood burning fireplace. Major upgrades in 2021/2022 include roof, HVAC, water heater, and plumbing. Garden beds added & updated landscaping in 2025. A spacious walk-up attic offers potential for a future bedroom or flex space. Enjoy the large front porch, perfect for those Irvington porch hangs and a private backyard retreat with native plants, deck and hot tub. Walk to Ellenberger Park and the Pennsy Trail, and take advantage of the newly improved two-lane road with access to bus #3 and bike lanes that connect all the way to downtown Indy. This is the perfect blend of lifestyle, location, and livability on sought-after Poplar Rd!
Zillow last checked: 8 hours ago
Listing updated: October 15, 2025 at 03:07pm
Listing Provided by:
Martine Locke 317-515-1420,
@properties
Bought with:
Dylan Hostetter
CENTURY 21 Scheetz
Source: MIBOR as distributed by MLS GRID,MLS#: 22057370
Facts & features
Interior
Bedrooms & bathrooms
- Bedrooms: 2
- Bathrooms: 1
- Full bathrooms: 1
- Main level bathrooms: 1
- Main level bedrooms: 2
Primary bedroom
- Level: Main
- Area: 169 Square Feet
- Dimensions: 13x13
Bedroom 2
- Level: Main
- Area: 120 Square Feet
- Dimensions: 12x10
Dining room
- Level: Main
- Area: 195 Square Feet
- Dimensions: 15x13
Kitchen
- Features: Tile-Ceramic
- Level: Main
- Area: 128 Square Feet
- Dimensions: 16x8
Living room
- Level: Main
- Area: 300 Square Feet
- Dimensions: 25x12
Heating
- Forced Air
Cooling
- Central Air
Appliances
- Included: Gas Cooktop, Dishwasher, Dryer, Gas Water Heater, Gas Oven, Range Hood, Refrigerator, Washer, Water Heater
- Laundry: Sink
Features
- Attic Stairway, Hardwood Floors, Smart Thermostat
- Flooring: Hardwood
- Windows: Wood Work Stained
- Has basement: Yes
- Attic: Permanent Stairs
- Number of fireplaces: 1
- Fireplace features: Living Room, Masonry
Interior area
- Total structure area: 2,340
- Total interior livable area: 2,340 sqft
- Finished area below ground: 0
Property
Parking
- Total spaces: 1
- Parking features: Detached
- Garage spaces: 1
Features
- Levels: One
- Stories: 1
- Patio & porch: Covered, Deck, Porch
- Has spa: Yes
- Spa features: Above Ground, Private, See Remarks
- Has view: Yes
- View description: Trees/Woods
Lot
- Size: 6,969 sqft
Details
- Parcel number: 491003209077000701
- Horse amenities: None
Construction
Type & style
- Home type: SingleFamily
- Architectural style: Craftsman,Bungalow
- Property subtype: Residential, Single Family Residence
Materials
- Stone, Wood Siding, Other
- Foundation: Block
Condition
- New construction: No
- Year built: 1923
Utilities & green energy
- Water: Public
Community & neighborhood
Location
- Region: Indianapolis
- Subdivision: Pleasanton
Price history
| Date | Event | Price |
|---|---|---|
| 10/10/2025 | Sold | $283,000-2.4%$121/sqft |
Source: | ||
| 9/12/2025 | Pending sale | $289,900$124/sqft |
Source: | ||
| 8/21/2025 | Listed for sale | $289,900+7.4%$124/sqft |
Source: | ||
| 9/12/2022 | Sold | $270,000+8.4%$115/sqft |
Source: | ||
| 8/13/2022 | Pending sale | $249,000$106/sqft |
Source: | ||
Public tax history
Tax history is unavailable.
Neighborhood: Irvington
Nearby schools
GreatSchools rating
- 5/10George W. Julian School 57Grades: PK-8Distance: 0.4 mi
- 1/10Arsenal Technical High SchoolGrades: 9-12Distance: 2.9 mi
- 6/10Center for Inquiry School 2Grades: K-8Distance: 3.7 mi
Get a cash offer in 3 minutes
Find out how much your home could sell for in as little as 3 minutes with a no-obligation cash offer.
Estimated market value
$283,000
Get a cash offer in 3 minutes
Find out how much your home could sell for in as little as 3 minutes with a no-obligation cash offer.
Estimated market value
$283,000
