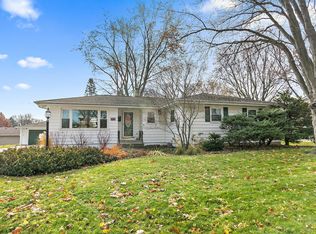Closed
$298,000
341 Perry Ct, Sycamore, IL 60178
3beds
1,456sqft
Single Family Residence
Built in 1967
-- sqft lot
$314,600 Zestimate®
$205/sqft
$1,643 Estimated rent
Home value
$314,600
$252,000 - $393,000
$1,643/mo
Zestimate® history
Loading...
Owner options
Explore your selling options
What's special
You've heard the expression, "You'll know it when you see it." Well, feast your eyes on this inviting ranch home with large picture window that fills the living room with natural light and highlights the crisp feel of white trim and doors while contrasting with the dark, rich flooring! Thoughtful design seamlessly connects the living spaces to ensure a comfortable and functional flow that makes this home a pleasure to enjoy. Bright kitchen cabinetry with granite countertops, glass backsplash and artful light fixtures create an airy feel and the adjacent table space and family room provide that sense of "home" you've been searching for. Down the hall are 3 bedrooms and a lovely full bath - all painted in a peaceful neutral color. Conveniently located at the West end of the home are a half bath, garage access, main floor laundry, and stairs to the full clean basement that could easily be finished to double your living space or use for a rec room, storage, or work area. Keep the slider door open to the screened in back porch and expand your entertaining outdoors into the fresh air and nature. 2-Car attached garage, fenced back yard, deck, and many quality updates are evident features you'll thoroughly recognize and appreciate. Modern updates include recessed lighting, white doors, trim, some flooring, paint, light fixtures throughout, siding 2020. All appliances stay (newer dishwasher) and every detail is ready for move-in. You've SEEN it and now you KNOW it - this is THE ONE!
Zillow last checked: 8 hours ago
Listing updated: January 18, 2025 at 06:01am
Listing courtesy of:
Jayne Menne 815-739-2499,
Willow Real Estate, Inc
Bought with:
Carmel Amador-Rojas
Chicagoland Brokers, Inc.
Source: MRED as distributed by MLS GRID,MLS#: 12177101
Facts & features
Interior
Bedrooms & bathrooms
- Bedrooms: 3
- Bathrooms: 2
- Full bathrooms: 1
- 1/2 bathrooms: 1
Primary bedroom
- Features: Flooring (Hardwood)
- Level: Main
- Area: 143 Square Feet
- Dimensions: 13X11
Bedroom 2
- Features: Flooring (Hardwood)
- Level: Main
- Area: 130 Square Feet
- Dimensions: 13X10
Bedroom 3
- Features: Flooring (Hardwood)
- Level: Main
- Area: 90 Square Feet
- Dimensions: 10X9
Dining room
- Level: Main
- Area: 140 Square Feet
- Dimensions: 14X10
Family room
- Level: Main
- Area: 121 Square Feet
- Dimensions: 11X11
Foyer
- Level: Main
- Area: 56 Square Feet
- Dimensions: 8X7
Kitchen
- Level: Main
- Area: 100 Square Feet
- Dimensions: 10X10
Laundry
- Level: Main
- Area: 77 Square Feet
- Dimensions: 11X7
Living room
- Level: Main
- Area: 216 Square Feet
- Dimensions: 18X12
Other
- Level: Basement
- Area: 140 Square Feet
- Dimensions: 14X10
Screened porch
- Level: Main
- Area: 165 Square Feet
- Dimensions: 15X11
Heating
- Natural Gas
Cooling
- Central Air
Appliances
- Included: Humidifier
- Laundry: Main Level
Features
- 1st Floor Bedroom, 1st Floor Full Bath, Open Floorplan
- Flooring: Laminate
- Basement: Unfinished,Full
Interior area
- Total structure area: 0
- Total interior livable area: 1,456 sqft
Property
Parking
- Total spaces: 2
- Parking features: Concrete, Garage Door Opener, On Site, Garage Owned, Attached, Garage
- Attached garage spaces: 2
- Has uncovered spaces: Yes
Accessibility
- Accessibility features: No Disability Access
Features
- Stories: 1
- Patio & porch: Deck, Screened
- Fencing: Fenced
Lot
- Dimensions: 62.33 X 112 X 37.89 X 70 X 110
Details
- Parcel number: 0905378023
- Special conditions: None
- Other equipment: Water-Softener Owned, Ceiling Fan(s), Sump Pump
Construction
Type & style
- Home type: SingleFamily
- Architectural style: Ranch
- Property subtype: Single Family Residence
Materials
- Vinyl Siding, Brick, Other
Condition
- New construction: No
- Year built: 1967
Utilities & green energy
- Sewer: Public Sewer
- Water: Public
Community & neighborhood
Security
- Security features: Carbon Monoxide Detector(s)
Community
- Community features: Curbs, Sidewalks, Street Lights, Street Paved
Location
- Region: Sycamore
HOA & financial
HOA
- Services included: None
Other
Other facts
- Listing terms: FHA
- Ownership: Fee Simple
Price history
| Date | Event | Price |
|---|---|---|
| 1/17/2025 | Sold | $298,000-0.6%$205/sqft |
Source: | ||
| 12/2/2024 | Contingent | $299,900$206/sqft |
Source: | ||
| 11/19/2024 | Price change | $299,900-1.7%$206/sqft |
Source: | ||
| 10/30/2024 | Listed for sale | $305,000$209/sqft |
Source: | ||
| 10/22/2024 | Contingent | $305,000$209/sqft |
Source: | ||
Public tax history
| Year | Property taxes | Tax assessment |
|---|---|---|
| 2024 | $6,372 -1.4% | $83,727 +6.9% |
| 2023 | $6,460 +0.5% | $78,330 +4.8% |
| 2022 | $6,430 +3.6% | $74,757 +5% |
Find assessor info on the county website
Neighborhood: 60178
Nearby schools
GreatSchools rating
- 3/10South Prairie Elementary SchoolGrades: PK-5Distance: 0.6 mi
- 5/10Sycamore Middle SchoolGrades: 6-8Distance: 2.1 mi
- 8/10Sycamore High SchoolGrades: 9-12Distance: 1.3 mi
Schools provided by the listing agent
- District: 427
Source: MRED as distributed by MLS GRID. This data may not be complete. We recommend contacting the local school district to confirm school assignments for this home.

Get pre-qualified for a loan
At Zillow Home Loans, we can pre-qualify you in as little as 5 minutes with no impact to your credit score.An equal housing lender. NMLS #10287.
