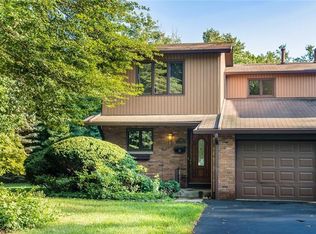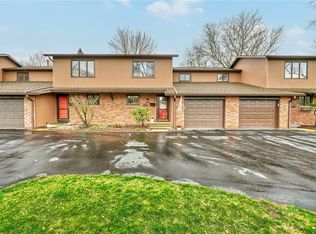Looking for the perfect townhome with a great location, completely updated and ready to move into?Look no further!!! This is it!! Perfect condition, just move your stuff in! Wonderful private back yard with large deck and professional landscaping with views of the woods! Close to Corbett's Glen for nature lovers and the 490/590 entrances for easy access to all of Rochester! Forget the maintenance... play a round of golf, or a walk in the park, or the theater, or the RPO instead! The exterior is taken care of by HOA. Excellent layout with lots of windows, the kitchen has been remodeled and there is a new bath upstairs. Don't delay this certainly won't last.
This property is off market, which means it's not currently listed for sale or rent on Zillow. This may be different from what's available on other websites or public sources.

