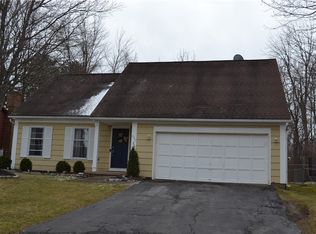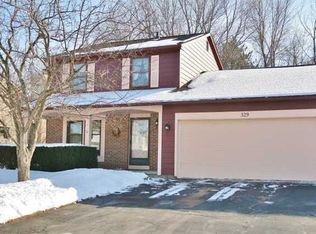Back to Active! If you think you missed out, come on back! Walk up the stamped concrete sidewalk through the decorative flowering trees and enter this charming colonial with traditional details. Engineered hardwood flooring throughout, 200 amp service and 12 course basement. Appliances stay. This home offers a formal dining room for entertaining and a family room with sliders out to a beautiful stamped concrete patio with mature plantings all around. A peaceful setting at the end of a busy day! Close to beach, golfing, walking path and the parkway for an easy commute. 2019-08-20
This property is off market, which means it's not currently listed for sale or rent on Zillow. This may be different from what's available on other websites or public sources.

