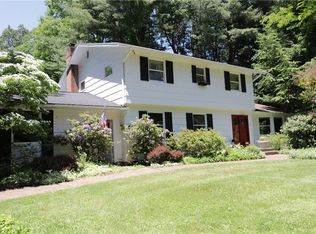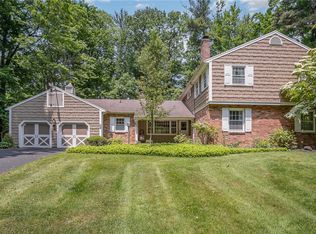Closed
$670,000
341 Panorama Trl, Rochester, NY 14625
3beds
3,498sqft
Single Family Residence
Built in 1988
2.92 Acres Lot
$711,900 Zestimate®
$192/sqft
$3,342 Estimated rent
Home value
$711,900
$662,000 - $762,000
$3,342/mo
Zestimate® history
Loading...
Owner options
Explore your selling options
What's special
This BREATHTAKING home is nestled in a beautiful and tranquil setting surround by nearly 3 acres of nature! As you step into the bright, open foyer, you will know you are home! The large open living area is the perfect place to lounge or entertain with a beautiful gas fireplace and wet bar! The kitchen has been beautifully remodeled and it's one that you have to see! There are 2 half baths conveniently located on the first floor. Two of the bedrooms share a full Jack and Jill bath, while the primary bedroom has a full bath with a shower and jacuzzi tub. Speaking of the primary bedroom... imagine sitting out on the private balcony sipping your favorite beverage! With first floor laundry, a 3-car garage, a HUGE basement, and a central vacuum system, you'll also find a great amount of utility in this home! While nestled away in your awesome space, you're still only be minutes away from many amenities. Open houses on Saturday 11/9 from 11am-1pm and Sunday 11/10 from 3pm-5pm. This is an amazing opportunity!
Zillow last checked: 8 hours ago
Listing updated: January 01, 2025 at 07:31am
Listed by:
Clark D Gaehring 585-314-8196,
One Eighty Realty LLC
Bought with:
Robert A. Schreiber, 30SC0698285
RE/MAX Realty Group
Source: NYSAMLSs,MLS#: R1575396 Originating MLS: Rochester
Originating MLS: Rochester
Facts & features
Interior
Bedrooms & bathrooms
- Bedrooms: 3
- Bathrooms: 4
- Full bathrooms: 2
- 1/2 bathrooms: 2
- Main level bathrooms: 2
Heating
- Gas, Forced Air
Cooling
- Central Air
Appliances
- Included: Dryer, Dishwasher, Gas Cooktop, Disposal, Gas Oven, Gas Range, Gas Water Heater, Microwave, Refrigerator, Washer, Humidifier
- Laundry: Main Level
Features
- Wet Bar, Breakfast Bar, Cathedral Ceiling(s), Central Vacuum, Separate/Formal Dining Room, Entrance Foyer, Eat-in Kitchen, Separate/Formal Living Room, Great Room, Home Office, Solid Surface Counters, Bath in Primary Bedroom
- Flooring: Carpet, Ceramic Tile, Hardwood, Luxury Vinyl, Tile, Varies
- Basement: Full
- Number of fireplaces: 2
Interior area
- Total structure area: 3,498
- Total interior livable area: 3,498 sqft
Property
Parking
- Total spaces: 3
- Parking features: Attached, Garage, Paver Block
- Attached garage spaces: 3
Features
- Levels: Two
- Stories: 2
- Patio & porch: Balcony, Deck
- Exterior features: Blacktop Driveway, Balcony, Deck
Lot
- Size: 2.92 Acres
- Features: Irregular Lot, Secluded
Details
- Parcel number: 2642001231600001015000
- Special conditions: Standard
Construction
Type & style
- Home type: SingleFamily
- Architectural style: Tudor
- Property subtype: Single Family Residence
Materials
- Stucco, Wood Siding
- Foundation: Block
Condition
- Resale
- Year built: 1988
Utilities & green energy
- Sewer: Connected
- Water: Connected, Public
- Utilities for property: High Speed Internet Available, Sewer Connected, Water Connected
Community & neighborhood
Location
- Region: Rochester
- Subdivision: Schubmehl Prop
Other
Other facts
- Listing terms: Cash,Conventional,FHA
Price history
| Date | Event | Price |
|---|---|---|
| 12/31/2024 | Sold | $670,000-4.1%$192/sqft |
Source: | ||
| 11/21/2024 | Pending sale | $699,000$200/sqft |
Source: | ||
| 11/21/2024 | Contingent | $699,000$200/sqft |
Source: | ||
| 11/8/2024 | Listed for sale | $699,000+31.9%$200/sqft |
Source: | ||
| 2/1/2021 | Sold | $530,000-3.6%$152/sqft |
Source: | ||
Public tax history
| Year | Property taxes | Tax assessment |
|---|---|---|
| 2024 | -- | $543,300 |
| 2023 | -- | $543,300 |
| 2022 | -- | $543,300 +53.5% |
Find assessor info on the county website
Neighborhood: 14625
Nearby schools
GreatSchools rating
- 8/10Indian Landing Elementary SchoolGrades: K-5Distance: 1.5 mi
- 7/10Bay Trail Middle SchoolGrades: 6-8Distance: 1.2 mi
- 8/10Penfield Senior High SchoolGrades: 9-12Distance: 1.4 mi
Schools provided by the listing agent
- District: Penfield
Source: NYSAMLSs. This data may not be complete. We recommend contacting the local school district to confirm school assignments for this home.

