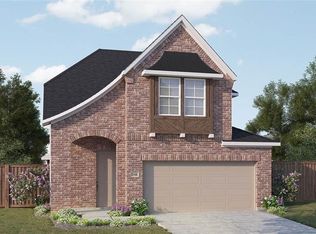Sold
Price Unknown
341 Old Trinity Way, Georgetown, TX 78628
4beds
2,273sqft
SingleFamily
Built in 2020
5,637 Square Feet Lot
$397,000 Zestimate®
$--/sqft
$2,320 Estimated rent
Home value
$397,000
$369,000 - $425,000
$2,320/mo
Zestimate® history
Loading...
Owner options
Explore your selling options
What's special
COMING Soon - Contact Laurie Flood Team for more info - 512-503-1648. Live the Hill Country lifestyle while being just a short drive from all the city amenities Georgetown and Austin have to offer. Wake up each day to the feeling of floating amongst the trees as you look out your second-story window to the mature oak trees behind this stunning home...or enjoy a hike on the over 7 miles of trails and 100+ acres of open space in this gorgeous community located along the banks of the San Gabriel River. Also, see if you can find the secret fishing spot (if you can’t we’ll be happy to share the secret with you).
Facts & features
Interior
Bedrooms & bathrooms
- Bedrooms: 4
- Bathrooms: 3
- Full bathrooms: 2
- 1/2 bathrooms: 1
Heating
- Other, Electric
Cooling
- Central
Appliances
- Included: Dishwasher, Garbage disposal, Microwave, Range / Oven
Features
- Flooring: Carpet, Hardwood
- Basement: None
Interior area
- Total interior livable area: 2,273 sqft
Property
Parking
- Total spaces: 2
- Parking features: Garage - Attached
Features
- Exterior features: Other, Stone, Brick
- Has view: Yes
- View description: None
Lot
- Size: 5,637 sqft
Details
- Parcel number: R153710150K0016
Construction
Type & style
- Home type: SingleFamily
Materials
- brick
- Foundation: Slab
- Roof: Composition
Condition
- Year built: 2020
Community & neighborhood
Location
- Region: Georgetown
HOA & financial
HOA
- Has HOA: Yes
- HOA fee: $34 monthly
Price history
| Date | Event | Price |
|---|---|---|
| 6/11/2025 | Sold | -- |
Source: Agent Provided Report a problem | ||
| 5/12/2025 | Contingent | $415,000$183/sqft |
Source: | ||
| 4/25/2025 | Listed for sale | $415,000-4.6%$183/sqft |
Source: | ||
| 4/1/2023 | Listing removed | -- |
Source: | ||
| 2/21/2023 | Price change | $435,000-3.1%$191/sqft |
Source: | ||
Public tax history
| Year | Property taxes | Tax assessment |
|---|---|---|
| 2025 | $9,114 -0.2% | $455,408 +3.6% |
| 2024 | $9,135 +13.8% | $439,724 +8.8% |
| 2023 | $8,025 -6.5% | $404,188 +10% |
Find assessor info on the county website
Neighborhood: 78628
Nearby schools
GreatSchools rating
- 9/10Rancho Sienna Elementary SchoolGrades: PK-5Distance: 2.1 mi
- 7/10Santa Rita MiddleGrades: 6-8Distance: 3.2 mi
- 7/10Liberty Hill High SchoolGrades: 9-12Distance: 10.8 mi
Get a cash offer in 3 minutes
Find out how much your home could sell for in as little as 3 minutes with a no-obligation cash offer.
Estimated market value$397,000
Get a cash offer in 3 minutes
Find out how much your home could sell for in as little as 3 minutes with a no-obligation cash offer.
Estimated market value
$397,000
