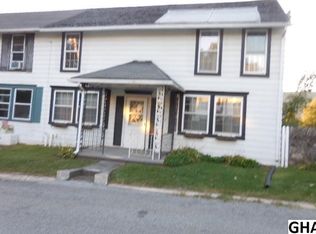Sold for $249,900
$249,900
341 Old State Rd, Gardners, PA 17324
4beds
1,881sqft
Single Family Residence
Built in 1920
0.91 Acres Lot
$255,400 Zestimate®
$133/sqft
$1,973 Estimated rent
Home value
$255,400
$243,000 - $268,000
$1,973/mo
Zestimate® history
Loading...
Owner options
Explore your selling options
What's special
This adorable duplex with a quaint setting on just under an acre, is unusual, but a little bit of everything you are looking for! There are 4 bedrooms, with 1 of those being on the main level, w/ its own bathroom! The living room is perfect for that large sectional! A very nice sized mudroom/laundry room right off of the backyard. There is a shed in the back and plenty of space to spread out on! The roof was just put on in 6/2023, the windows are newer, the water heater was replaced in 11/2023 and 4 new mini-splits installed recently, that produce both AC and heat. The oil furnace is for back up only. There is also a new water filtration system. There is a 1-car garage! Just a few minutes from Carlisle, Boiling Springs and Mt. Holly Springs!
Zillow last checked: 8 hours ago
Listing updated: July 22, 2025 at 08:20am
Listed by:
Michelle Sneidman 717-439-6531,
Keller Williams of Central PA,
Co-Listing Agent: Trenton R Sneidman 717-364-6291,
Keller Williams of Central PA
Bought with:
BENJAMIN ESPENSHADE, RS298510
Keller Williams of Central PA
Source: Bright MLS,MLS#: PACB2041488
Facts & features
Interior
Bedrooms & bathrooms
- Bedrooms: 4
- Bathrooms: 2
- Full bathrooms: 2
- Main level bathrooms: 1
- Main level bedrooms: 1
Bedroom 1
- Features: Flooring - Luxury Vinyl Plank
- Level: Upper
- Area: 84 Square Feet
- Dimensions: 12 x 7
Bedroom 2
- Features: Flooring - Luxury Vinyl Plank
- Level: Upper
- Area: 108 Square Feet
- Dimensions: 12 x 9
Bedroom 3
- Features: Flooring - Luxury Vinyl Plank
- Level: Upper
- Area: 132 Square Feet
- Dimensions: 12 x 11
Dining room
- Features: Flooring - Luxury Vinyl Plank
- Level: Main
- Area: 120 Square Feet
- Dimensions: 12 x 10
Other
- Level: Upper
- Area: 28 Square Feet
- Dimensions: 7 x 4
Other
- Features: Flooring - Luxury Vinyl Plank
- Level: Main
Kitchen
- Features: Pantry, Flooring - Luxury Vinyl Plank
- Level: Main
- Area: 120 Square Feet
- Dimensions: 12 x 10
Laundry
- Features: Flooring - Luxury Vinyl Plank
- Level: Main
- Area: 112 Square Feet
- Dimensions: 16 x 7
Living room
- Features: Flooring - Luxury Vinyl Plank
- Level: Main
- Area: 315 Square Feet
- Dimensions: 21 x 15
Heating
- Hot Water, Central, Oil, Electric
Cooling
- Ductless, Electric
Appliances
- Included: Refrigerator, Washer, Dryer, Oven/Range - Electric, Microwave, Water Heater
- Laundry: Main Level, Laundry Room
Features
- Entry Level Bedroom, Family Room Off Kitchen, Pantry, Upgraded Countertops
- Flooring: Luxury Vinyl, Laminate
- Windows: Double Hung
- Basement: Unfinished
- Has fireplace: No
Interior area
- Total structure area: 1,881
- Total interior livable area: 1,881 sqft
- Finished area above ground: 1,881
- Finished area below ground: 0
Property
Parking
- Total spaces: 1
- Parking features: Garage Faces Front, Driveway, Shared Driveway, Detached
- Garage spaces: 1
- Has uncovered spaces: Yes
Accessibility
- Accessibility features: None
Features
- Levels: Two
- Stories: 2
- Patio & porch: Porch
- Pool features: None
Lot
- Size: 0.91 Acres
Details
- Additional structures: Above Grade, Below Grade, Outbuilding
- Parcel number: 08382175013
- Zoning: RESIDENTIAL
- Special conditions: Standard
Construction
Type & style
- Home type: SingleFamily
- Architectural style: Traditional
- Property subtype: Single Family Residence
- Attached to another structure: Yes
Materials
- Vinyl Siding
- Foundation: Concrete Perimeter
- Roof: Asphalt,Fiberglass
Condition
- Very Good
- New construction: No
- Year built: 1920
Utilities & green energy
- Electric: 100 Amp Service
- Sewer: On Site Septic
- Water: Well
Community & neighborhood
Location
- Region: Gardners
- Subdivision: None Available
- Municipality: DICKINSON TWP
Other
Other facts
- Listing agreement: Exclusive Right To Sell
- Listing terms: Cash,Conventional
- Ownership: Fee Simple
Price history
| Date | Event | Price |
|---|---|---|
| 7/22/2025 | Sold | $249,900$133/sqft |
Source: | ||
| 5/30/2025 | Pending sale | $249,900$133/sqft |
Source: | ||
| 4/29/2025 | Listed for sale | $249,900+0.4%$133/sqft |
Source: | ||
| 9/20/2024 | Listing removed | $249,000$132/sqft |
Source: | ||
| 7/6/2024 | Price change | $249,000-1.2%$132/sqft |
Source: | ||
Public tax history
| Year | Property taxes | Tax assessment |
|---|---|---|
| 2025 | $3,534 +5.1% | $170,400 |
| 2024 | $3,363 +2.1% | $170,400 |
| 2023 | $3,295 +5.8% | $170,400 |
Find assessor info on the county website
Neighborhood: 17324
Nearby schools
GreatSchools rating
- 4/10Mt Holly Springs El SchoolGrades: K-5Distance: 3.3 mi
- 6/10Lamberton Middle SchoolGrades: 6-8Distance: 8.3 mi
- 6/10Carlisle Area High SchoolGrades: 9-12Distance: 9.7 mi
Schools provided by the listing agent
- High: Carlisle Area
- District: Carlisle Area
Source: Bright MLS. This data may not be complete. We recommend contacting the local school district to confirm school assignments for this home.
Get pre-qualified for a loan
At Zillow Home Loans, we can pre-qualify you in as little as 5 minutes with no impact to your credit score.An equal housing lender. NMLS #10287.
Sell with ease on Zillow
Get a Zillow Showcase℠ listing at no additional cost and you could sell for —faster.
$255,400
2% more+$5,108
With Zillow Showcase(estimated)$260,508
