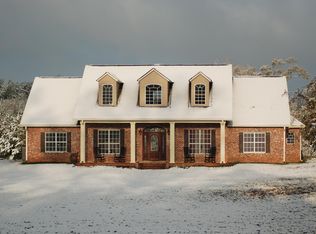Champion Homes Zone III double wide mobile home on 14.51 acres +/- with a shop, storage shed, and above ground pool. Home is located in the Foxworth community in West Marion School District. This home features 4 bedrooms, 2 bathrooms, living room, den, dining room/kitchen combo, and a generously sized master suite with walk in closet and spa like master bathroom. It also features a spacious back porch with 3 ceiling fans to keep you cool on those long hot summer days! The metal shop is on a concrete slab and measures 25'x32.1'. It has a 6' door and 10' door, so there is plenty of room to store your tractor, ATV, and MORE! The storage building measures 12'x20' and has a front porch. With room to sprawl out and play, don't miss the opportunity to own this piece of country paradise!
This property is off market, which means it's not currently listed for sale or rent on Zillow. This may be different from what's available on other websites or public sources.

