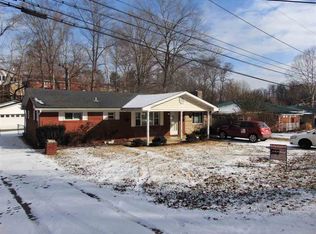This 3 bedroom, 1 1/2 baths, brick ranch home is a conveniently located haven! Perfect for young family or a couple looking to downsize, this home has been updated every where you turn. From the moment you pull in the driveway, the charm of this home is everywhere. The front is beautifully landscaped and well lit with solar lighting. Inside, the three bedrooms have beautifully finished hardwood floors and the full bath features a well it, fully tiled bathtub/shower combo. The kitchen has plenty of storage with its floor to ceiling, soft close cabinets and drawers. Off of the kitchen you will find a laundry room with a half bath. If the beauty of the inside fails to stun you, the outdoor oasis you will find on the other side of the French doors will surely take your breath away. The covered patio provides the perfect way to relax at the end of a long day. With its ceiling fan and misters to keep you cool in the summer and fire pit to keep you warm on chilly nights, it is also a great pl
This property is off market, which means it's not currently listed for sale or rent on Zillow. This may be different from what's available on other websites or public sources.
