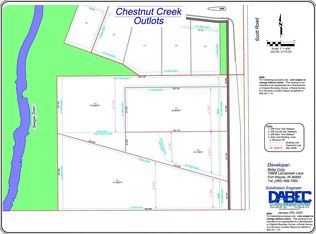Closed
$775,000
341 N Scott Rd, Fort Wayne, IN 46814
6beds
4,399sqft
Single Family Residence
Built in 2024
1.06 Acres Lot
$824,200 Zestimate®
$--/sqft
$4,270 Estimated rent
Home value
$824,200
$758,000 - $907,000
$4,270/mo
Zestimate® history
Loading...
Owner options
Explore your selling options
What's special
NEWLY FINISHED!! Kiracofe Homes is taking it to the NEXT LEVEL with this stunning revised Dylan III plan in SW Allen Schools! We started with a choice 1+ acre lot off N Scott Rd (OUT BUILDINGS ALLOWED-NO HOA DUES), then put a FULL FINISHED basement under one of our popular sprawling ranch plans and then loaded it up with custom upgrades and high end finishes. This 6 BR/4.5 Bath open concept ranch checks in at 4000 finished square feet, providing versatile spaces for all of your needs. Upon entering you'll immediately notice the cathedral ceiling, open u-shape stairway, and the beautiful floor to ceiling fireplace flanked w/ custom built-in shelving. Always a focal point of the open concept, this kitchen will NOT disappoint! Quality Sims and Lohman painted wood cabinetry w/ soft close doors and drawers, Quartz countertops, Samsung stainless steel appliances, 10' breakfast bar, 6' island workspace and a walk-in pantry! Master en-suite is decked out with tray ceiling, walk-in closet, HUGE walk-in tile shower, 8' dual sink vanity and private water closet. The finished lower level has two bedrooms, a full bath, custom built-in wet bar and the MASSIVE entertainment area that will blow you away! Oh yeah...we haven't gotten to the 800 sf garage, extra storage spaces, built-in lockers, large laundry room, front and rear covered porches, and of course the amazing builder warranties. Reach out for more details and schedule your private tour so we can make your dream home a reality!
Zillow last checked: 8 hours ago
Listing updated: July 19, 2024 at 03:25pm
Listed by:
Richard J Fletcher Cell:260-414-1937,
North Eastern Group Realty
Bought with:
Kevin Gerbers, RB14041396
CENTURY 21 Bradley Realty, Inc
Source: IRMLS,MLS#: 202405886
Facts & features
Interior
Bedrooms & bathrooms
- Bedrooms: 6
- Bathrooms: 5
- Full bathrooms: 4
- 1/2 bathrooms: 1
- Main level bedrooms: 4
Bedroom 1
- Level: Main
Bedroom 2
- Level: Main
Dining room
- Level: Main
- Area: 196
- Dimensions: 14 x 14
Family room
- Level: Lower
- Area: 1080
- Dimensions: 40 x 27
Kitchen
- Level: Main
- Area: 224
- Dimensions: 16 x 14
Living room
- Level: Main
- Area: 450
- Dimensions: 25 x 18
Heating
- Natural Gas, Forced Air
Cooling
- Central Air
Appliances
- Included: Disposal, Range/Oven Hook Up Elec, Range/Oven Hook Up Gas, Range/Oven Hk Up Gas/Elec, Dishwasher, Microwave, Refrigerator, Gas Oven, Gas Range, Gas Water Heater
- Laundry: Electric Dryer Hookup, Main Level
Features
- 1st Bdrm En Suite, Breakfast Bar, Bookcases, Ceiling-9+, Cathedral Ceiling(s), Tray Ceiling(s), Ceiling Fan(s), Walk-In Closet(s), Countertops-Solid Surf, Entrance Foyer, Kitchen Island, Open Floorplan, Pantry, Split Br Floor Plan, Double Vanity, Stand Up Shower, Main Level Bedroom Suite, Great Room
- Flooring: Carpet, Tile, Vinyl
- Basement: Daylight,Full,Finished,Concrete,Sump Pump
- Attic: Pull Down Stairs,Storage
- Number of fireplaces: 1
- Fireplace features: Living Room, Gas Log
Interior area
- Total structure area: 4,826
- Total interior livable area: 4,399 sqft
- Finished area above ground: 2,413
- Finished area below ground: 1,986
Property
Parking
- Total spaces: 3
- Parking features: Attached, Garage Door Opener, Concrete
- Attached garage spaces: 3
- Has uncovered spaces: Yes
Features
- Levels: One
- Stories: 1
- Patio & porch: Covered, Porch Covered
- Fencing: None
Lot
- Size: 1.05 Acres
- Dimensions: 350x131
- Features: Level, Few Trees, City/Town/Suburb, Landscaped
Details
- Parcel number: 021103100001.006038
- Other equipment: Sump Pump
Construction
Type & style
- Home type: SingleFamily
- Architectural style: Ranch,Traditional
- Property subtype: Single Family Residence
Materials
- Stone, Vinyl Siding
- Roof: Dimensional Shingles
Condition
- New construction: No
- Year built: 2024
Utilities & green energy
- Sewer: Public Sewer
- Water: City
Green energy
- Energy efficient items: Appliances, Doors, HVAC, Insulation, Windows
Community & neighborhood
Security
- Security features: Smoke Detector(s)
Community
- Community features: None
Location
- Region: Fort Wayne
- Subdivision: None
Other
Other facts
- Listing terms: Cash,Conventional,FHA,VA Loan
Price history
| Date | Event | Price |
|---|---|---|
| 7/19/2024 | Sold | $775,000-3% |
Source: | ||
| 6/15/2024 | Pending sale | $799,000 |
Source: | ||
| 4/27/2024 | Price change | $799,000-0.1% |
Source: | ||
| 2/24/2024 | Listed for sale | $799,900 |
Source: | ||
Public tax history
Tax history is unavailable.
Neighborhood: 46814
Nearby schools
GreatSchools rating
- 5/10Whispering Meadow Elementary SchoolGrades: PK-5Distance: 1.1 mi
- 6/10Woodside Middle SchoolGrades: 6-8Distance: 2.3 mi
- 10/10Homestead Senior High SchoolGrades: 9-12Distance: 2.7 mi
Schools provided by the listing agent
- Elementary: Deer Ridge
- Middle: Woodside
- High: Homestead
- District: MSD of Southwest Allen Cnty
Source: IRMLS. This data may not be complete. We recommend contacting the local school district to confirm school assignments for this home.
Get pre-qualified for a loan
At Zillow Home Loans, we can pre-qualify you in as little as 5 minutes with no impact to your credit score.An equal housing lender. NMLS #10287.
Sell for more on Zillow
Get a Zillow Showcase℠ listing at no additional cost and you could sell for .
$824,200
2% more+$16,484
With Zillow Showcase(estimated)$840,684
