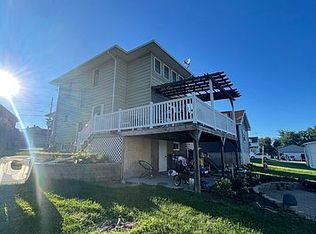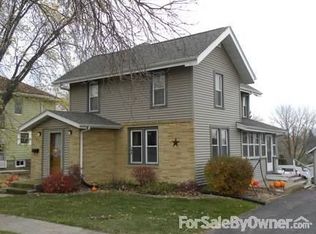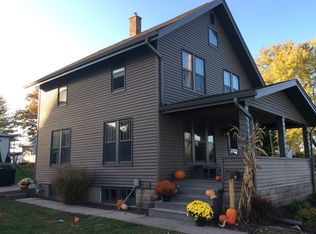Early 1900's but with all the modern touches. Exquisite detail in all of the woodwork from the doors to the floors. Wonderful updates in the kitchen include the gas stove, under cabinet lighting, with great appliances. A peninsula was added and opened up the area between the kitchen and dining room. Just off the kitchen is a wine bar or coffee bar with a built-in mini fridge. The three bedrooms are in the upper level along with a separate laundry and full bath. The lower level has a family room with a TV projector also a space for a computer area, a sitting area, or potentially a bar. The lower level offers a large bathroom with a beautifully done tile shower (Must See). The garage is new and has little to be desired with it being insulated and finished. Too many great things to list !!
This property is off market, which means it's not currently listed for sale or rent on Zillow. This may be different from what's available on other websites or public sources.


