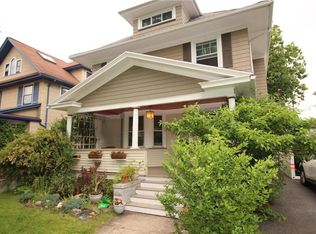Closed
$347,000
341 Mulberry St, Rochester, NY 14620
3beds
1,880sqft
Single Family Residence
Built in 1919
6,616.76 Square Feet Lot
$383,100 Zestimate®
$185/sqft
$2,404 Estimated rent
Maximize your home sale
Get more eyes on your listing so you can sell faster and for more.
Home value
$383,100
$360,000 - $406,000
$2,404/mo
Zestimate® history
Loading...
Owner options
Explore your selling options
What's special
Welcome Home to this Colonial/Tudor Style Home Nestled in the Heart of the Highland Park Neighborhood! First Floor Entry and Large Foyer Greet You, Large Living Room with Built-ins, Woodstove and French Doors Leading to a Lovely Screened Porch Just Waiting for you to Enjoy. An Entertainment Sized Formal Dining Room with Built-ins and Newly Remodeled Kitchen with Breakfast Bar, Stainless Steel Appliances and Granite Counters All Done to Compliment the Character of this Home. A First Floor Half Bath off the Foyer Completes the First Floor. 2 Staircases Lead to 3 Ample Sized Bedrooms on the Second Floor. All Have Large Closets. A Remodeled Full Bath with Granite Counter, Tile Floors and a Claw Foot Tub also Designed to Compliment this Home's Character. Gorgeous Wood Trim and Hardwood Floors on Both the First and Second Floors. Carrier HVAC Serviced Regularly and Includes Pre-Paid Service Until 10/2024. Desirable 2 Car Garage. Steps to All Eastside Activities and Amenities! Delayed Negotiations Until 10/30/23 at 12 NOON, 24 Hour Life of Offer Please.
Zillow last checked: 8 hours ago
Listing updated: December 11, 2023 at 01:11pm
Listed by:
Mark H. Mackey 585-218-6816,
RE/MAX Realty Group
Bought with:
Julie M. Forney, 10301202632
Howard Hanna
Source: NYSAMLSs,MLS#: R1506396 Originating MLS: Rochester
Originating MLS: Rochester
Facts & features
Interior
Bedrooms & bathrooms
- Bedrooms: 3
- Bathrooms: 2
- Full bathrooms: 1
- 1/2 bathrooms: 1
- Main level bathrooms: 1
Heating
- Gas, Forced Air
Cooling
- Attic Fan, Central Air
Appliances
- Included: Dryer, Dishwasher, Exhaust Fan, Disposal, Gas Oven, Gas Range, Gas Water Heater, Refrigerator, Range Hood, Washer
Features
- Breakfast Bar, Ceiling Fan(s), Separate/Formal Dining Room, Entrance Foyer, Granite Counters, Natural Woodwork, Programmable Thermostat
- Flooring: Hardwood, Tile, Varies
- Windows: Storm Window(s), Thermal Windows, Wood Frames
- Basement: Full
- Number of fireplaces: 1
Interior area
- Total structure area: 1,880
- Total interior livable area: 1,880 sqft
Property
Parking
- Total spaces: 2
- Parking features: Detached, Garage
- Garage spaces: 2
Features
- Patio & porch: Enclosed, Porch, Screened
- Exterior features: Blacktop Driveway
Lot
- Size: 6,616 sqft
- Dimensions: 110 x 60
- Features: Near Public Transit, Residential Lot
Details
- Parcel number: 26140013626000010050000000
- Special conditions: Standard
Construction
Type & style
- Home type: SingleFamily
- Architectural style: Colonial,Tudor
- Property subtype: Single Family Residence
Materials
- Stucco
- Foundation: Block
- Roof: Asphalt
Condition
- Resale
- Year built: 1919
Utilities & green energy
- Electric: Circuit Breakers
- Sewer: Connected
- Water: Connected, Public
- Utilities for property: Cable Available, Sewer Connected, Water Connected
Community & neighborhood
Location
- Region: Rochester
- Subdivision: Ellwanger & Barry Sub
Other
Other facts
- Listing terms: Cash,Conventional,FHA
Price history
| Date | Event | Price |
|---|---|---|
| 12/6/2023 | Sold | $347,000+19.7%$185/sqft |
Source: | ||
| 10/30/2023 | Pending sale | $289,900$154/sqft |
Source: | ||
| 10/25/2023 | Listed for sale | $289,900$154/sqft |
Source: | ||
Public tax history
| Year | Property taxes | Tax assessment |
|---|---|---|
| 2024 | -- | $306,300 +43.1% |
| 2023 | -- | $214,000 |
| 2022 | -- | $214,000 |
Find assessor info on the county website
Neighborhood: Ellwanger-Barry
Nearby schools
GreatSchools rating
- 2/10Anna Murray-Douglass AcademyGrades: PK-8Distance: 0.7 mi
- 1/10James Monroe High SchoolGrades: 9-12Distance: 0.8 mi
- 2/10School Without WallsGrades: 9-12Distance: 0.9 mi
Schools provided by the listing agent
- District: Rochester
Source: NYSAMLSs. This data may not be complete. We recommend contacting the local school district to confirm school assignments for this home.
