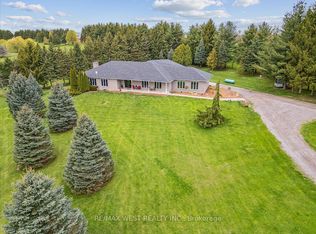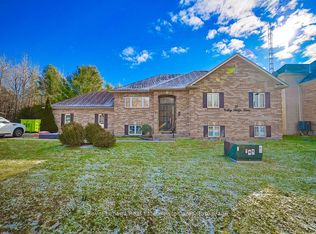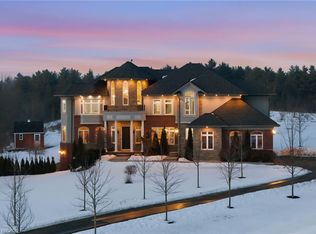Peaceful 78 Acres Estate Property surrounded by beautifully landscaped gardens with amazing views of the countryside & stunning sunsets. Long scenic driveway leads to the custom designed 2 storey home built in 2003. Open concept main floor has many features such as gorgeous custom kitchen with granite countertops, vaulted ceilings, floor to ceiling windows & a gas fireplace. Main master suite includes washer & dryer, large walk-in closet & a walk-out to the upper balcony. Upper level features 3 bedrooms each with bathroom access. Lower level has a superb in-law suite with another gorgeous custom kitchen, laundry, master suite and 2 bedrooms. This incredible property has an airplane hanger with a 40ft overhead door, entertainment pavilion & a beautifully restored century barn. The list is endless of this truly remarkable property that is paradise! Only 6 min to the 401 @ Guelph Line/Campbellville.
This property is off market, which means it's not currently listed for sale or rent on Zillow. This may be different from what's available on other websites or public sources.


