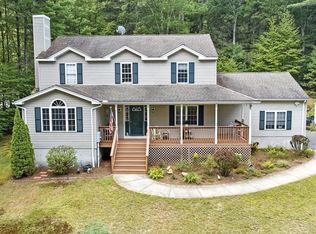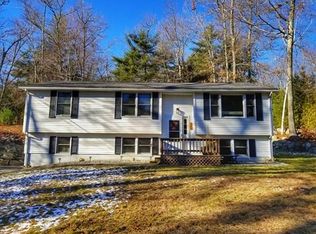Built in 2002 this spacious Colonial offers 3 Large Bedroom/2.5 Full Baths with a beautifully updated kitchen and all the extra room that you've been wishing for! Fully applianced kitchen is graced by Granite Ctops and center island, Cherry cabinets and recessed lights. Glass sliders invite you out to the new composite deck (16x10) while the open floor plan stretches right into the FamRm area w/wood stove and Bluestone Hearth that warms the whole house. LR and DR as well as the 1st Floor Laundry and Half Bath complete the 1st Fl. 2nd Floor offers a MBR with MBTH and office nook that overlooks the foyer/staircase. Full bath and 2 nice sized BRs make this home extremely desirable. Oversized 2-Car garage and 1.51 acres of land includes a Brand New Asphalt Paved Driveway and additional parking. IG propane tank is leased. A shed will remain for the buyer. MASS SAVE program was used 6yrs ago so there should be plenty of insulation. See SDOP for more info.
This property is off market, which means it's not currently listed for sale or rent on Zillow. This may be different from what's available on other websites or public sources.

