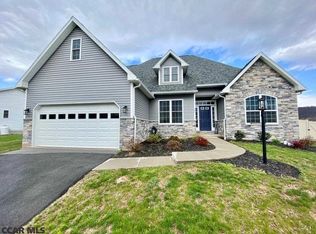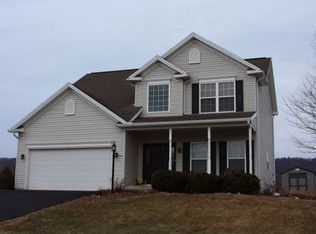Sold for $455,000 on 03/28/23
$455,000
341 Millgate Rd, Bellefonte, PA 16823
3beds
2,235sqft
Single Family Residence
Built in 2011
0.51 Acres Lot
$489,500 Zestimate®
$204/sqft
$2,447 Estimated rent
Home value
$489,500
$465,000 - $514,000
$2,447/mo
Zestimate® history
Loading...
Owner options
Explore your selling options
What's special
This delightful open-concept ranch with 3 bedrooms, 2 full baths is like-new with quality finishes and spectacular views. The open-floor plan allows for an abundance of natural light and ease of living and entertaining. The spacious great room includes a propane fireplace and custom shelving. The open-concept kitchen/dining room features granite countertops, 42" custom cabinets with soft-action close and stainless-steel appliances all with views and access to a large, covered porch. The owner's suite includes a large walk-in closet and full bath with double vanity, jetted tub and tile shower as well as includes access to the back covered porch. The additional 2 bedrooms and full bath are located on the opposite side of the home. The unfinished basement is ready to make your own with a full-bath rough-in, radon mitigation, a crawl space for ample storage, and an additional staircase leading out to the 2-car garage. Located with easy access to both State College and Bellefonte.
Zillow last checked: 8 hours ago
Listing updated: March 28, 2023 at 04:53am
Listed by:
Jillian Reese Weyhe 814-883-5554,
Kissinger, Bigatel & Brower,
Listing Team: Sharon Allison, Suzy Weibel Team
Bought with:
Brian Rutter, RS337245
Keller Williams Advantage Realty
Source: Bright MLS,MLS#: PACE2504620
Facts & features
Interior
Bedrooms & bathrooms
- Bedrooms: 3
- Bathrooms: 2
- Full bathrooms: 2
- Main level bathrooms: 2
- Main level bedrooms: 3
Basement
- Area: 1560
Heating
- Heat Pump, Electric
Cooling
- Central Air, Electric
Appliances
- Included: Electric Water Heater
- Laundry: Laundry Room
Features
- Central Vacuum
- Flooring: Hardwood
- Basement: Partial,Unfinished
- Number of fireplaces: 1
- Fireplace features: Gas/Propane
Interior area
- Total structure area: 3,795
- Total interior livable area: 2,235 sqft
- Finished area above ground: 2,235
- Finished area below ground: 0
Property
Parking
- Total spaces: 2
- Parking features: Built In, Driveway, Attached
- Attached garage spaces: 2
- Has uncovered spaces: Yes
- Details: Garage Sqft: 638
Accessibility
- Accessibility features: None
Features
- Levels: One
- Stories: 1
- Patio & porch: Patio, Porch
- Pool features: None
- Has view: Yes
Lot
- Size: 0.51 Acres
Details
- Additional structures: Above Grade, Below Grade
- Parcel number: 123140260000
- Zoning: R
- Zoning description: R
- Special conditions: Standard
Construction
Type & style
- Home type: SingleFamily
- Architectural style: Ranch/Rambler
- Property subtype: Single Family Residence
Materials
- Stone, Vinyl Siding
- Foundation: Active Radon Mitigation, Crawl Space
- Roof: Shingle
Condition
- New construction: No
- Year built: 2011
Details
- Builder name: Lingle Homes
Utilities & green energy
- Sewer: Public Sewer
- Water: Public
- Utilities for property: Other Internet Service
Community & neighborhood
Location
- Region: Bellefonte
- Subdivision: Hampton Hills
- Municipality: BENNER TWP
HOA & financial
HOA
- Has HOA: Yes
- HOA fee: $100 annually
- Services included: Insurance, Common Area Maintenance
Other
Other facts
- Listing agreement: Exclusive Right To Sell
- Listing terms: Cash,Conventional
- Ownership: Fee Simple
- Road surface type: Paved
Price history
| Date | Event | Price |
|---|---|---|
| 3/28/2023 | Sold | $455,000$204/sqft |
Source: | ||
| 1/25/2023 | Pending sale | $455,000$204/sqft |
Source: | ||
| 1/20/2023 | Listed for sale | $455,000+4.6%$204/sqft |
Source: | ||
| 11/10/2021 | Sold | $435,000-2.2%$195/sqft |
Source: | ||
| 10/10/2021 | Pending sale | $445,000$199/sqft |
Source: | ||
Public tax history
| Year | Property taxes | Tax assessment |
|---|---|---|
| 2024 | $5,688 +3% | $88,765 |
| 2023 | $5,525 +3.4% | $88,765 |
| 2022 | $5,342 +0.4% | $88,765 |
Find assessor info on the county website
Neighborhood: 16823
Nearby schools
GreatSchools rating
- 7/10Benner Elementary SchoolGrades: K-5Distance: 0.5 mi
- 6/10Bellefonte Area Middle SchoolGrades: 6-8Distance: 2.6 mi
- 6/10Bellefonte Area High SchoolGrades: 9-12Distance: 2.5 mi
Schools provided by the listing agent
- District: Bellefonte Area
Source: Bright MLS. This data may not be complete. We recommend contacting the local school district to confirm school assignments for this home.

Get pre-qualified for a loan
At Zillow Home Loans, we can pre-qualify you in as little as 5 minutes with no impact to your credit score.An equal housing lender. NMLS #10287.

