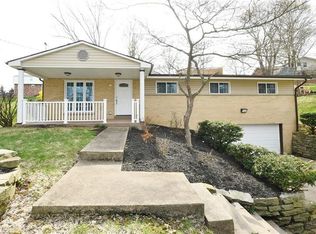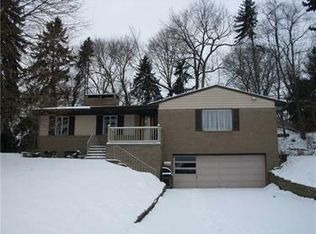Sold for $367,500 on 07/30/25
$367,500
341 McMurray Rd, Pittsburgh, PA 15241
4beds
2,226sqft
Single Family Residence
Built in 1965
0.3 Acres Lot
$368,400 Zestimate®
$165/sqft
$2,531 Estimated rent
Home value
$368,400
$346,000 - $391,000
$2,531/mo
Zestimate® history
Loading...
Owner options
Explore your selling options
What's special
This personality-filled mid-century home in Upper St Clair offers a perfect blend of character, comfort & modern updates. 4 bedrooms, 2.5 bathrooms & a main-level primary suite featuring a stunning renovated bathroom, the layout is both practical & flexible. The fully renovated kitchen features clean lines, premium European appliances, butcher block counters & extensive cabinetry, including a built-in sideboard that adds storage and function. The dining area flows seamlessly into the kitchen and living room, creating an open, connected feel. An updated powder room completes the main level. Upstairs there are 3 bedrooms, a large walk-in closet that can also be used as a small office, full bathroom & a massive walk-in attic with finishing potential.The walkout lower level includes a finished game room, large workshop, laundry & generous storage room. A private patio, spacious yard, brand new HVAC, and inspired design details throughout complete this timeless yet turnkey home.
Zillow last checked: 8 hours ago
Listing updated: July 30, 2025 at 10:17am
Listed by:
Julie Welter 412-833-3600,
HOWARD HANNA REAL ESTATE SERVICES
Bought with:
Long Pham, RS343461
EXP REALTY LLC
Source: WPMLS,MLS#: 1706843 Originating MLS: West Penn Multi-List
Originating MLS: West Penn Multi-List
Facts & features
Interior
Bedrooms & bathrooms
- Bedrooms: 4
- Bathrooms: 3
- Full bathrooms: 2
- 1/2 bathrooms: 1
Primary bedroom
- Level: Main
- Dimensions: 15x11
Bedroom 2
- Level: Upper
- Dimensions: 15x10
Bedroom 3
- Level: Upper
- Dimensions: 14x10
Bedroom 4
- Level: Upper
- Dimensions: 11x10
Bonus room
- Level: Upper
- Dimensions: 8x7
Bonus room
- Level: Lower
- Dimensions: 13x11
Dining room
- Level: Main
- Dimensions: 23x12
Entry foyer
- Level: Main
Game room
- Level: Lower
- Dimensions: 23x11
Kitchen
- Level: Main
- Dimensions: 23x12
Laundry
- Level: Lower
- Dimensions: 24x12
Living room
- Level: Main
- Dimensions: 17x12
Heating
- Forced Air, Gas
Cooling
- Central Air
Appliances
- Included: Some Gas Appliances, Convection Oven, Dryer, Dishwasher, Disposal, Microwave, Refrigerator, Stove, Washer
Features
- Pantry, Window Treatments
- Flooring: Laminate, Tile, Carpet
- Windows: Multi Pane, Screens, Window Treatments
- Basement: Partially Finished,Walk-Out Access
Interior area
- Total structure area: 2,226
- Total interior livable area: 2,226 sqft
Property
Parking
- Total spaces: 1
- Parking features: Attached, Garage, Garage Door Opener
- Has attached garage: Yes
Features
- Levels: Two
- Stories: 2
- Pool features: None
Lot
- Size: 0.30 Acres
- Dimensions: 0.3003
Details
- Parcel number: 0668C00320000000
Construction
Type & style
- Home type: SingleFamily
- Architectural style: Contemporary,Two Story
- Property subtype: Single Family Residence
Materials
- Brick
- Roof: Composition
Condition
- Resale
- Year built: 1965
Utilities & green energy
- Sewer: Public Sewer
- Water: Public
Community & neighborhood
Location
- Region: Pittsburgh
Price history
| Date | Event | Price |
|---|---|---|
| 7/30/2025 | Sold | $367,500-2%$165/sqft |
Source: | ||
| 7/30/2025 | Pending sale | $375,000$168/sqft |
Source: | ||
| 7/2/2025 | Contingent | $375,000$168/sqft |
Source: | ||
| 6/20/2025 | Listed for sale | $375,000+35.8%$168/sqft |
Source: | ||
| 4/13/2021 | Sold | $276,200$124/sqft |
Source: | ||
Public tax history
| Year | Property taxes | Tax assessment |
|---|---|---|
| 2025 | $7,005 +6.6% | $172,000 |
| 2024 | $6,569 +707.5% | $172,000 |
| 2023 | $814 | $172,000 |
Find assessor info on the county website
Neighborhood: 15241
Nearby schools
GreatSchools rating
- 5/10Boyce Middle SchoolGrades: 5-6Distance: 1.3 mi
- 7/10Fort Couch Middle SchoolGrades: 7-8Distance: 2.7 mi
- 8/10Upper Saint Clair High SchoolGrades: 9-12Distance: 1.3 mi
Schools provided by the listing agent
- District: Upper St Clair
Source: WPMLS. This data may not be complete. We recommend contacting the local school district to confirm school assignments for this home.

Get pre-qualified for a loan
At Zillow Home Loans, we can pre-qualify you in as little as 5 minutes with no impact to your credit score.An equal housing lender. NMLS #10287.

