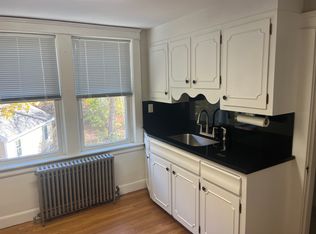Charm Abounds in this completely remodeled home!!! This 1514 sq ft colonial boasts an open concept kithcen with large granite center island with seating, a dining area, plus a cozy Family room area with pellet stove adjacent to a Large tiled mudroom. The main level also includes a full bath and a sunken living room with custom built-ins and Hardwood flooring that walks out onto the wrap around farmers porch complete with a porch swing!! The second floor consists of 3 bedrooms, a Den/Office area and a full bath with double sinks and tiled shower. Relax or entertatin in the picturesque backyard which offers a patio with a covered outdoor "bar" area that Connects to the "Mantown" complete with cable hookup! This property also has a 2 car garage with overhead storage and a 9x11 stoage shed, beautiful stone wall and an outdoor firepit.
This property is off market, which means it's not currently listed for sale or rent on Zillow. This may be different from what's available on other websites or public sources.
