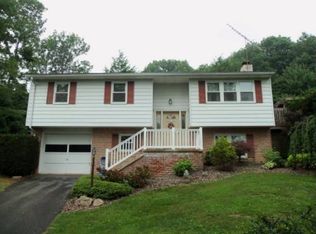Sold for $225,000
$225,000
341 Lenape Rd, Bechtelsville, PA 19505
2beds
864sqft
SingleFamily
Built in 1870
7,840 Square Feet Lot
$244,700 Zestimate®
$260/sqft
$1,369 Estimated rent
Home value
$244,700
$225,000 - $267,000
$1,369/mo
Zestimate® history
Loading...
Owner options
Explore your selling options
What's special
Have you been searching for a more efficient sized home with a garage and yard space? Look no further! This hidden gem tucked away in the rural setting of Bechtelsville and Boyertown Schools awaits. This 2 bedroom 1 bathroom has been well maintained with many upgrades since current owners purchased the property. All new floors throughout have been installed. Both bedrooms and bathrooms have been renovated. Upgraded lighting compliments new trim in every corner. New ceiling fans were recent. The appliances have been upgraded. A generator plug has been installed directly to the electrical panel. The driveway was regraded for better parking. There has been a septic tank riser installed and the septic system was in satisfactory working order when the seller purchased the property. The 1 car garage gives ample room for even a large truck. Enjoy the low taxes on this country side home that you could soon call your own! This property also qualifies for 100% financing!
Facts & features
Interior
Bedrooms & bathrooms
- Bedrooms: 2
- Bathrooms: 1
- Full bathrooms: 1
Heating
- Baseboard, Electric
Cooling
- None
Appliances
- Included: Dishwasher, Dryer, Range / Oven, Refrigerator, Washer
Features
- Carpet, Wood Floors, Attic, Combination Kitchen/Dining
- Flooring: Hardwood
- Basement: Y
Interior area
- Total interior livable area: 864 sqft
- Finished area below ground: 0
Property
Parking
- Total spaces: 1
- Parking features: Garage - Attached
Features
- Exterior features: Brick
Lot
- Size: 7,840 sqft
Details
- Parcel number: 89538902967000
- Special conditions: Standard
Construction
Type & style
- Home type: SingleFamily
- Architectural style: Ranch/Rambler
Materials
- masonry
Condition
- Year built: 1870
Community & neighborhood
Location
- Region: Bechtelsville
- Municipality: WASHINGTON TWP
Other
Other facts
- Appliances: Dishwasher, Refrigerator, Washer, Dryer - Electric, Range Hood, Oven/Range - Electric
- GarageYN: true
- AttachedGarageYN: true
- HeatingYN: true
- StructureType: Detached
- ConstructionMaterials: Brick
- StoriesTotal: 1
- SpecialListingConditions: Standard
- Heating: Hot Water, Baseboard - Hot Water
- ParkingFeatures: Driveway, Attached Garage, Garage Door Opener, Garage Faces Side
- CoveredSpaces: 1
- BelowGradeFinishedArea: 0
- InteriorFeatures: Carpet, Wood Floors, Attic, Combination Kitchen/Dining
- ArchitecturalStyle: Ranch/Rambler
- Basement: Y
- MlsStatus: Active
- Municipality: WASHINGTON TWP
Price history
| Date | Event | Price |
|---|---|---|
| 8/6/2024 | Sold | $225,000-4.3%$260/sqft |
Source: Public Record Report a problem | ||
| 3/20/2023 | Listing removed | -- |
Source: | ||
| 3/6/2023 | Pending sale | $235,000$272/sqft |
Source: | ||
| 3/1/2023 | Listed for sale | $235,000+62.1%$272/sqft |
Source: | ||
| 7/13/2020 | Sold | $145,000-6.4%$168/sqft |
Source: Public Record Report a problem | ||
Public tax history
| Year | Property taxes | Tax assessment |
|---|---|---|
| 2025 | $3,727 +6.1% | $84,400 |
| 2024 | $3,512 +3.3% | $84,400 |
| 2023 | $3,399 +2.2% | $84,400 |
Find assessor info on the county website
Neighborhood: 19505
Nearby schools
GreatSchools rating
- 5/10Washington El SchoolGrades: PK-5Distance: 2.1 mi
- 6/10Boyertown Area Jhs-WestGrades: 6-8Distance: 5.3 mi
- 6/10Boyertown Area Senior High SchoolGrades: PK,9-12Distance: 4.8 mi
Schools provided by the listing agent
- District: BOYERTOWN AREA
Source: The MLS. This data may not be complete. We recommend contacting the local school district to confirm school assignments for this home.
Get a cash offer in 3 minutes
Find out how much your home could sell for in as little as 3 minutes with a no-obligation cash offer.
Estimated market value$244,700
Get a cash offer in 3 minutes
Find out how much your home could sell for in as little as 3 minutes with a no-obligation cash offer.
Estimated market value
$244,700
