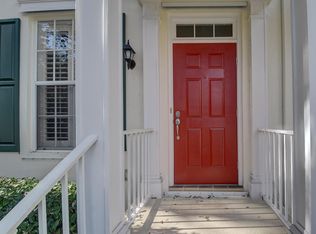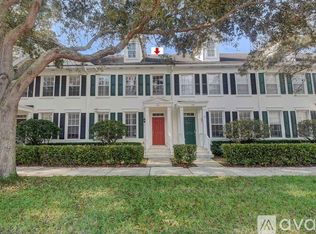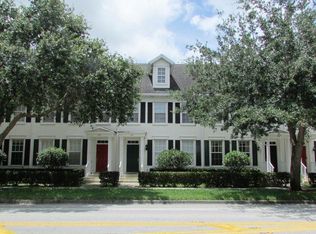Sold for $525,000 on 08/04/25
$525,000
341 Legare Court, Jupiter, FL 33458
3beds
1,623sqft
Townhouse
Built in 1999
-- sqft lot
$523,400 Zestimate®
$323/sqft
$3,533 Estimated rent
Home value
$523,400
$471,000 - $581,000
$3,533/mo
Zestimate® history
Loading...
Owner options
Explore your selling options
What's special
Experience the best of Abacoa living in this beautifully light-filled corner townhome, perfectly situated in the desirable Charleston Court community. This 3 bedrooms, 2 1/2 bathrooms, 1 car garage home is offering brand new impact windows, wood vinyl floors in the living area and carpet on the second floor, central vacuum and great storage areas throughout. The open-concept kitchen offers an ideal space for cooking and entertaining, seamlessly flowing into a bright and airy family room highlighted by a charming bay window that floods the space with natural light. Upstairs, all 3 bedrooms await, including a generous primary suite complete with a walk-in closet and an en-suite bath with both tub and shower. New drive way pavers. Roof was done 2021. The community offers a pool and beautiful walk ways along the lake and Abacoa Golf course. Very central location with schools, parks, restaurants, shopping Downtown Abacoa and Rodger Dean Stadium within walking distance, and I95 and the beaches just minutes away. Whether you're seeking a full-time residence or seasonal retreat, this home is your gateway to the year-round paradise of the Palm Beaches.
Zillow last checked: 8 hours ago
Listing updated: August 04, 2025 at 05:08am
Listed by:
Claudia Krinke 561-427-9235,
Douglas Elliman
Bought with:
Rachael Eichner
Aaron Group Realty
Source: BeachesMLS,MLS#: RX-11089135 Originating MLS: Beaches MLS
Originating MLS: Beaches MLS
Facts & features
Interior
Bedrooms & bathrooms
- Bedrooms: 3
- Bathrooms: 3
- Full bathrooms: 2
- 1/2 bathrooms: 1
Primary bedroom
- Level: U
- Area: 195 Square Feet
- Dimensions: 15 x 13
Kitchen
- Level: M
- Area: 120 Square Feet
- Dimensions: 12 x 10
Living room
- Level: M
- Area: 238 Square Feet
- Dimensions: 17 x 14
Heating
- Central, Electric
Cooling
- Ceiling Fan(s), Central Air, Electric
Appliances
- Included: Dishwasher, Dryer, Microwave, Electric Range, Refrigerator, Washer, Electric Water Heater
- Laundry: Inside
Features
- Stack Bedrooms, Walk-In Closet(s), Central Vacuum
- Flooring: Tile, Vinyl
- Windows: Blinds, Impact Glass, Impact Glass (Complete)
- Common walls with other units/homes: Corner
Interior area
- Total structure area: 1,854
- Total interior livable area: 1,623 sqft
Property
Parking
- Total spaces: 1
- Parking features: Driveway, Garage - Attached, On Street, Auto Garage Open, Maximum # Vehicles
- Attached garage spaces: 1
- Has uncovered spaces: Yes
Features
- Levels: Multi/Split
- Stories: 2
- Pool features: Community
- Has view: Yes
- View description: Other
- Waterfront features: None
Lot
- Features: Sidewalks, West of US-1
Details
- Parcel number: 30424123010000120
- Zoning: Residential
Construction
Type & style
- Home type: Townhouse
- Architectural style: Victorian
- Property subtype: Townhouse
Materials
- Block, CBS, Concrete
- Roof: Comp Shingle
Condition
- Resale
- New construction: No
- Year built: 1999
Utilities & green energy
- Sewer: Public Sewer
- Water: Public
- Utilities for property: Cable Connected, Electricity Connected
Community & neighborhood
Security
- Security features: Smoke Detector(s)
Community
- Community features: Bike - Jog, Picnic Area, Sidewalks, Street Lights, No Membership Avail
Location
- Region: Jupiter
- Subdivision: Charleston Court
HOA & financial
HOA
- Has HOA: Yes
- HOA fee: $305 monthly
- Services included: Cable TV, Maintenance Grounds, Management Fees, Manager, Pool Service, Roof Maintenance
Other fees
- Application fee: $200
Other
Other facts
- Listing terms: Cash,Conventional,FHA
Price history
| Date | Event | Price |
|---|---|---|
| 8/4/2025 | Sold | $525,000-7.1%$323/sqft |
Source: | ||
| 7/14/2025 | Pending sale | $565,000$348/sqft |
Source: | ||
| 5/9/2025 | Listed for sale | $565,000+73.8%$348/sqft |
Source: | ||
| 5/6/2025 | Listing removed | $3,250$2/sqft |
Source: Zillow Rentals | ||
| 4/26/2025 | Price change | $3,250-7.1%$2/sqft |
Source: Zillow Rentals | ||
Public tax history
| Year | Property taxes | Tax assessment |
|---|---|---|
| 2024 | $4,640 +1.8% | $285,870 +3% |
| 2023 | $4,557 +0.5% | $277,544 +3% |
| 2022 | $4,534 +1.3% | $269,460 +3% |
Find assessor info on the county website
Neighborhood: 33458
Nearby schools
GreatSchools rating
- NALighthouse Elementary SchoolGrades: PK-2Distance: 1.1 mi
- 8/10Independence Middle SchoolGrades: 6-8Distance: 0.3 mi
- 6/10William T. Dwyer High SchoolGrades: PK,9-12Distance: 1.5 mi
Schools provided by the listing agent
- Elementary: Lighthouse Elementary School
- Middle: Independence Middle School
- High: William T. Dwyer High School
Source: BeachesMLS. This data may not be complete. We recommend contacting the local school district to confirm school assignments for this home.
Get a cash offer in 3 minutes
Find out how much your home could sell for in as little as 3 minutes with a no-obligation cash offer.
Estimated market value
$523,400
Get a cash offer in 3 minutes
Find out how much your home could sell for in as little as 3 minutes with a no-obligation cash offer.
Estimated market value
$523,400


