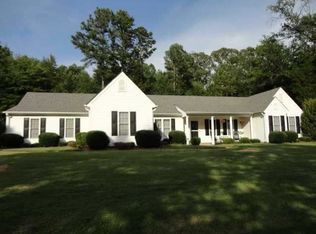If you are looking for some land in a quiet setting and a home that has it all, then look no further! It is 341 Lawton Road. This beautiful Cape Cod has been truly loved by its current owner. The seller had this home built in 1995. Beautiful hardwood floors throughout the kitchen, dining room, keeping room and den area. Large open kitchen with an abundance of cabinets and counter space. All appliances in kitchen to remain. Lots of natural lighting throughout the home as well. From the living area, you can walk out onto a patio in the back yard perfect for entertaining with tons of privacy. On the front, you can enjoy a very large front porch perfect for your porch swing or rocking chairs. The dining room is very spacious as well for hosting family dinners. Very large master bedroom with private master bathroom and a large walk in closet. Two more bedrooms on the main floor with a bathroom to share. Upstairs you fill find a bonus room which could serve as a 4th bedroom and another room which could be used as an office, media room, play room, or even extra storage which would be climate controlled. If you enjoy going to the college football games, you are only about 10 minutes away from the Tigers field. Very close to shopping, schools and easy access to major highways. Don't wait to see this one, make your appointment today!
This property is off market, which means it's not currently listed for sale or rent on Zillow. This may be different from what's available on other websites or public sources.

