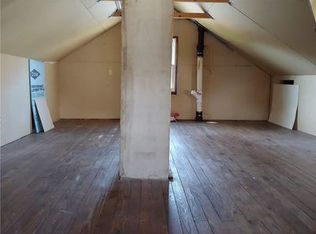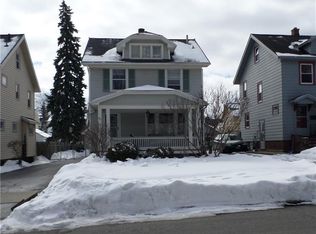Closed
$240,000
341 Laurelton Rd, Rochester, NY 14609
3beds
1,144sqft
Single Family Residence
Built in 1932
4,791.6 Square Feet Lot
$252,300 Zestimate®
$210/sqft
$2,610 Estimated rent
Home value
$252,300
$240,000 - $265,000
$2,610/mo
Zestimate® history
Loading...
Owner options
Explore your selling options
What's special
Discover the perfect blend of classic charm and modern convenience in this delightful 3 bedroom home. Impeccably maintained, this residence boasts recently upgraded kitchen and bathroom, preserving all of its original gumwood trim and leaded glass windows. Greenlight internet available! Entire interior has been re-painted along with brand new brick steps entering porch! Furnace and AC are new (2021). Enjoy the backyard deck with brand new low maintenance landscaping! Don't miss the third floor attic space that has TONS of potential! This one won't last! Delayed negotiations on file, all offers due Sunday 11/12 @6pm.
Zillow last checked: 8 hours ago
Listing updated: December 13, 2023 at 12:58pm
Listed by:
Becky M Sobolewski 585-755-4991,
Rise Real Estate Services LLC
Bought with:
Derek Heerkens, 10401261047
RE/MAX Plus
Source: NYSAMLSs,MLS#: R1508864 Originating MLS: Rochester
Originating MLS: Rochester
Facts & features
Interior
Bedrooms & bathrooms
- Bedrooms: 3
- Bathrooms: 1
- Full bathrooms: 1
Heating
- Gas, Forced Air
Cooling
- Central Air
Appliances
- Included: Dryer, Dishwasher, Exhaust Fan, Disposal, Gas Oven, Gas Range, Gas Water Heater, Refrigerator, Range Hood, Washer
- Laundry: In Basement
Features
- Ceiling Fan(s), Separate/Formal Dining Room, Separate/Formal Living Room, Pantry, Solid Surface Counters, Natural Woodwork, Programmable Thermostat
- Flooring: Hardwood, Luxury Vinyl, Tile, Varies
- Windows: Leaded Glass, Thermal Windows
- Basement: Full,Partially Finished
- Has fireplace: No
Interior area
- Total structure area: 1,144
- Total interior livable area: 1,144 sqft
Property
Parking
- Total spaces: 1
- Parking features: Detached, Garage
- Garage spaces: 1
Features
- Levels: Two
- Stories: 2
- Patio & porch: Deck, Porch, Screened
- Exterior features: Blacktop Driveway, Deck, Fully Fenced
- Fencing: Full
Lot
- Size: 4,791 sqft
- Dimensions: 40 x 120
- Features: Residential Lot
Details
- Parcel number: 2634001071100011013000
- Special conditions: Standard
Construction
Type & style
- Home type: SingleFamily
- Architectural style: Two Story
- Property subtype: Single Family Residence
Materials
- Aluminum Siding, Steel Siding, Wood Siding, Copper Plumbing
- Foundation: Block
- Roof: Asphalt
Condition
- Resale
- Year built: 1932
Utilities & green energy
- Electric: Circuit Breakers
- Sewer: Connected
- Water: Connected, Public
- Utilities for property: Cable Available, High Speed Internet Available, Sewer Connected, Water Connected
Green energy
- Energy efficient items: Windows
Community & neighborhood
Location
- Region: Rochester
- Subdivision: Culver Pkwy
Other
Other facts
- Listing terms: Cash,Conventional,FHA,VA Loan
Price history
| Date | Event | Price |
|---|---|---|
| 12/13/2023 | Sold | $240,000+20.1%$210/sqft |
Source: | ||
| 11/13/2023 | Pending sale | $199,900$175/sqft |
Source: | ||
| 11/13/2023 | Contingent | $199,900$175/sqft |
Source: | ||
| 11/9/2023 | Listed for sale | $199,900+96%$175/sqft |
Source: | ||
| 11/1/2023 | Listing removed | -- |
Source: Zillow Rentals Report a problem | ||
Public tax history
| Year | Property taxes | Tax assessment |
|---|---|---|
| 2024 | -- | $166,000 +13.7% |
| 2023 | -- | $146,000 +42.7% |
| 2022 | -- | $102,300 |
Find assessor info on the county website
Neighborhood: 14609
Nearby schools
GreatSchools rating
- NAHelendale Road Primary SchoolGrades: PK-2Distance: 0.6 mi
- 5/10East Irondequoit Middle SchoolGrades: 6-8Distance: 1.3 mi
- 6/10Eastridge Senior High SchoolGrades: 9-12Distance: 2.3 mi
Schools provided by the listing agent
- District: East Irondequoit
Source: NYSAMLSs. This data may not be complete. We recommend contacting the local school district to confirm school assignments for this home.

