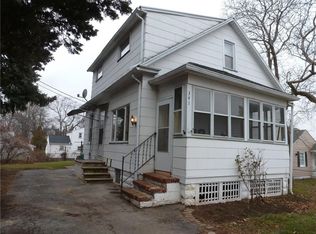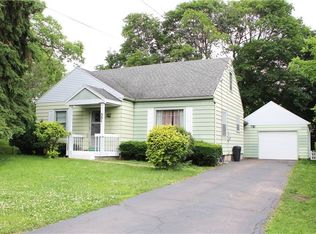Closed
$165,000
341 Knapp Ave, Rochester, NY 14609
3beds
1,188sqft
Single Family Residence
Built in 1925
9,147.6 Square Feet Lot
$176,700 Zestimate®
$139/sqft
$1,909 Estimated rent
Maximize your home sale
Get more eyes on your listing so you can sell faster and for more.
Home value
$176,700
$163,000 - $193,000
$1,909/mo
Zestimate® history
Loading...
Owner options
Explore your selling options
What's special
Discover the perfect blend of classic charm and contemporary living in this delightful 3-bedroom, 1-bathroom Cape/colonial home, offering 1,188 sq. ft. As you step inside, you are greeted by an open living, dining, and kitchen combo, creating a warm and inviting atmosphere for family gatherings and entertaining. The first floor features a full bathroom, convenient laundry area, and a bedroom, ideal for guests or as a home office. The updated kitchen features new cabinets, concrete countertops, durable vinyl floors, and a stylish tile backsplash. Upstairs, you’ll find two generously sized bedrooms with plenty of storage. Step outside to a large backyard, perfect for outdoor activities, gardening, or simply relaxing in your private oasis. Roof, AC and Furnace all new in the last 6 years! Showings begin July 18th 9am. Delayed Negotiations until July 23rd 10am. Open House Saturday, July 20th from 11am - 1pm.
Zillow last checked: 8 hours ago
Listing updated: October 02, 2024 at 08:35am
Listed by:
Adam J Grandmont 585-203-6541,
Keller Williams Realty Greater Rochester,
Andrew Hannan 585-776-5900,
Keller Williams Realty Greater Rochester
Bought with:
Mitchell Ladd, 10401320475
Ladd Exclusive Realty
Source: NYSAMLSs,MLS#: R1552104 Originating MLS: Rochester
Originating MLS: Rochester
Facts & features
Interior
Bedrooms & bathrooms
- Bedrooms: 3
- Bathrooms: 1
- Full bathrooms: 1
- Main level bathrooms: 1
- Main level bedrooms: 1
Heating
- Gas, Forced Air
Appliances
- Included: Dryer, Free-Standing Range, Gas Water Heater, Oven, Refrigerator, Washer
- Laundry: Main Level
Features
- Breakfast Area, Eat-in Kitchen, Separate/Formal Living Room, Bedroom on Main Level, Programmable Thermostat
- Flooring: Carpet, Hardwood, Tile, Varies
- Basement: Full
- Has fireplace: No
Interior area
- Total structure area: 1,188
- Total interior livable area: 1,188 sqft
Property
Parking
- Parking features: No Garage
Features
- Levels: Two
- Stories: 2
- Patio & porch: Open, Porch
- Exterior features: Blacktop Driveway
Lot
- Size: 9,147 sqft
- Dimensions: 90 x 100
- Features: Near Public Transit, Residential Lot
Details
- Parcel number: 2634000923700002026000
- Special conditions: Standard
Construction
Type & style
- Home type: SingleFamily
- Architectural style: Cape Cod,Colonial
- Property subtype: Single Family Residence
Materials
- Composite Siding, Copper Plumbing
- Foundation: Block
- Roof: Asphalt
Condition
- Resale
- Year built: 1925
Utilities & green energy
- Electric: Circuit Breakers
- Sewer: Connected
- Water: Connected, Public
- Utilities for property: Cable Available, High Speed Internet Available, Sewer Connected, Water Connected
Community & neighborhood
Location
- Region: Rochester
- Subdivision: North Goodman Park 02
Other
Other facts
- Listing terms: Cash,Conventional,FHA,VA Loan
Price history
| Date | Event | Price |
|---|---|---|
| 9/24/2024 | Sold | $165,000+17.9%$139/sqft |
Source: | ||
| 7/25/2024 | Pending sale | $139,900$118/sqft |
Source: | ||
| 7/17/2024 | Listed for sale | $139,900+11.9%$118/sqft |
Source: | ||
| 4/16/2021 | Sold | $125,000+19%$105/sqft |
Source: | ||
| 3/1/2021 | Contingent | $105,000$88/sqft |
Source: | ||
Public tax history
| Year | Property taxes | Tax assessment |
|---|---|---|
| 2024 | -- | $139,000 |
| 2023 | -- | $139,000 +71.6% |
| 2022 | -- | $81,000 +8.4% |
Find assessor info on the county website
Neighborhood: 14609
Nearby schools
GreatSchools rating
- NAIvan L Green Primary SchoolGrades: PK-2Distance: 0.8 mi
- 3/10East Irondequoit Middle SchoolGrades: 6-8Distance: 1.2 mi
- 6/10Eastridge Senior High SchoolGrades: 9-12Distance: 1.3 mi
Schools provided by the listing agent
- District: East Irondequoit
Source: NYSAMLSs. This data may not be complete. We recommend contacting the local school district to confirm school assignments for this home.

