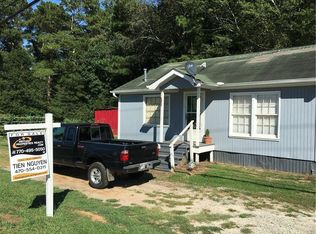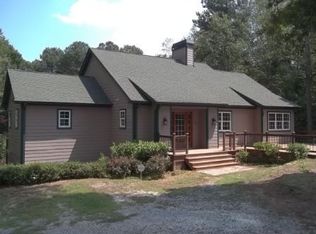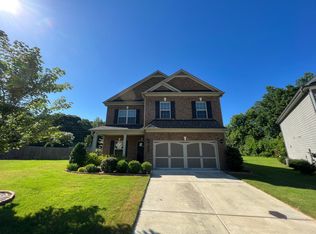Closed
$385,000
341 Kendrix Rd, Buford, GA 30518
3beds
1,523sqft
Single Family Residence, Residential
Built in 2005
0.76 Acres Lot
$379,200 Zestimate®
$253/sqft
$2,145 Estimated rent
Home value
$379,200
$349,000 - $413,000
$2,145/mo
Zestimate® history
Loading...
Owner options
Explore your selling options
What's special
Beautifully updated Cape Cod home features a welcoming covered front porch and a spacious family room that opens to a stunning new kitchen with granite countertops and white cabinetry. The cozy dining area is perfect for family gatherings, and a stylish barn door leads to the laundry room. The primary suite is located on the main level and includes an updated bathroom with granite finishes. Upstairs, you'll find two additional bedrooms and a full bath, offering plenty of space for family or guests. Situated on a generous 0.76-acre lot with ample parking, this home is located in a highly rated school district. Enjoy the convenience of being close to downtown Sugar Hill, the amphitheater, great restaurants, and beautiful Lake Lanier.
Zillow last checked: 8 hours ago
Listing updated: July 12, 2025 at 10:54pm
Listing Provided by:
Venkateshwarlu Nalluri,
Virtual Properties Realty.com
Bought with:
Jianmei Shao, 378684
Strategy Real Estate International, LLC.
Source: FMLS GA,MLS#: 7564932
Facts & features
Interior
Bedrooms & bathrooms
- Bedrooms: 3
- Bathrooms: 2
- Full bathrooms: 2
- Main level bathrooms: 1
- Main level bedrooms: 1
Primary bedroom
- Features: Master on Main, Other
- Level: Master on Main, Other
Bedroom
- Features: Master on Main, Other
Primary bathroom
- Features: Double Vanity, Separate Tub/Shower
Dining room
- Features: Open Concept
Kitchen
- Features: Cabinets White, Eat-in Kitchen, Pantry, Solid Surface Counters, View to Family Room
Heating
- Central, Zoned
Cooling
- Central Air, Zoned
Appliances
- Included: Dishwasher, Electric Range, Electric Water Heater, Refrigerator, Self Cleaning Oven
- Laundry: In Kitchen, Lower Level, Main Level
Features
- Walk-In Closet(s)
- Flooring: Carpet, Luxury Vinyl, Other
- Windows: Double Pane Windows
- Basement: None
- Has fireplace: No
- Fireplace features: None
- Common walls with other units/homes: No Common Walls
Interior area
- Total structure area: 1,523
- Total interior livable area: 1,523 sqft
Property
Parking
- Parking features: Driveway
- Has uncovered spaces: Yes
Accessibility
- Accessibility features: None
Features
- Levels: Two
- Stories: 2
- Patio & porch: Front Porch
- Exterior features: None
- Pool features: None
- Spa features: None
- Fencing: None
- Has view: Yes
- View description: Other
- Waterfront features: None
- Body of water: None
Lot
- Size: 0.76 Acres
- Features: Back Yard, Cleared, Landscaped, Level, Private, Rectangular Lot
Details
- Additional structures: None
- Parcel number: R7339 116
- Other equipment: None
- Horse amenities: None
Construction
Type & style
- Home type: SingleFamily
- Architectural style: Cape Cod
- Property subtype: Single Family Residence, Residential
Materials
- Wood Siding, Other
- Foundation: None
- Roof: Composition
Condition
- Resale
- New construction: No
- Year built: 2005
Utilities & green energy
- Electric: 110 Volts
- Sewer: Public Sewer
- Water: Public
- Utilities for property: Electricity Available, Sewer Available, Underground Utilities, Water Available
Green energy
- Energy efficient items: None
- Energy generation: None
Community & neighborhood
Security
- Security features: Carbon Monoxide Detector(s), Smoke Detector(s)
Community
- Community features: Near Public Transport, Near Schools, Near Shopping, Near Trails/Greenway
Location
- Region: Buford
- Subdivision: None
HOA & financial
HOA
- Has HOA: No
Other
Other facts
- Road surface type: Asphalt
Price history
| Date | Event | Price |
|---|---|---|
| 12/6/2025 | Listing removed | $389,000$255/sqft |
Source: | ||
| 8/8/2025 | Listing removed | $2,050$1/sqft |
Source: Zillow Rentals Report a problem | ||
| 7/28/2025 | Listed for rent | $2,050+7.9%$1/sqft |
Source: Zillow Rentals Report a problem | ||
| 7/1/2025 | Pending sale | $389,000+1%$255/sqft |
Source: | ||
| 6/27/2025 | Sold | $385,000-1%$253/sqft |
Source: | ||
Public tax history
| Year | Property taxes | Tax assessment |
|---|---|---|
| 2024 | $3,872 +40.1% | $99,720 |
| 2023 | $2,764 +3.5% | $99,720 +36.5% |
| 2022 | $2,670 -1.2% | $73,080 |
Find assessor info on the county website
Neighborhood: 30518
Nearby schools
GreatSchools rating
- 7/10Sugar Hill Elementary SchoolGrades: PK-5Distance: 2.4 mi
- 8/10Lanier Middle SchoolGrades: 6-8Distance: 2.4 mi
- 8/10Lanier High SchoolGrades: 9-12Distance: 3.3 mi
Schools provided by the listing agent
- Elementary: Sugar Hill - Gwinnett
- Middle: Lanier
- High: Lanier
Source: FMLS GA. This data may not be complete. We recommend contacting the local school district to confirm school assignments for this home.
Get a cash offer in 3 minutes
Find out how much your home could sell for in as little as 3 minutes with a no-obligation cash offer.
Estimated market value
$379,200


