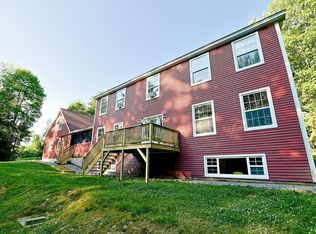Closed
$429,900
341 Kelley Road, Hermon, ME 04401
3beds
2,292sqft
Single Family Residence
Built in 1980
3.83 Acres Lot
$462,000 Zestimate®
$188/sqft
$2,687 Estimated rent
Home value
$462,000
$434,000 - $490,000
$2,687/mo
Zestimate® history
Loading...
Owner options
Explore your selling options
What's special
Are you seeking the ideal retreat from today's chaotic world? Imagine arriving at this sanctuary, tucked away from the daily hustle and bustle, where you can effortlessly embrace an existence of nature and a certain lifestyle you've been craving. This recently renovated home beckons you to relax and savor its offerings.
Boasting 3-4 bedrooms, 2 baths, and nearly 2,200 square feet of living space, you'll find yourself surrounded by room to revel in. The master suite, occupying the entire second floor, promises moments of solitude, a tranquil oasis to unwind, and the possibility of stepping onto your private balcony to commune with the natural beauty that graces your backyard.
Picture yourself hosting gatherings on the expansive deck, engaging in backyard games and family gatherings in your meticulously landscaped yard. Have the peace of mind knowing that your outdoor toys and vehicles have a safe haven with a detached two-car garage, a separate barn structure for storage, and nearly 4 acres of land to explore.
Upgrades have been maintained, leaving room for your personal touch to manifest your vision. Seize this opportunity today and transform this haven into your next cherished home. Don't wait; call now to embark on this exciting journey towards your new life of abundance and tranquility.
Zillow last checked: 8 hours ago
Listing updated: January 15, 2025 at 07:11pm
Listed by:
NextHome Experience
Bought with:
NextHome Experience
Source: Maine Listings,MLS#: 1573457
Facts & features
Interior
Bedrooms & bathrooms
- Bedrooms: 3
- Bathrooms: 2
- Full bathrooms: 2
Primary bedroom
- Features: Balcony/Deck, Closet, Full Bath, Suite, Walk-In Closet(s)
- Level: Second
- Area: 346.5 Square Feet
- Dimensions: 22 x 15.75
Bedroom 1
- Features: Closet
- Level: First
- Area: 159.5 Square Feet
- Dimensions: 14.5 x 11
Bedroom 2
- Features: Closet
- Level: First
- Area: 143 Square Feet
- Dimensions: 13 x 11
Dining room
- Level: First
- Area: 108 Square Feet
- Dimensions: 12 x 9
Family room
- Features: Built-in Features
- Level: First
- Area: 366 Square Feet
- Dimensions: 24 x 15.25
Kitchen
- Features: Cathedral Ceiling(s), Pantry, Skylight
- Level: First
- Area: 204 Square Feet
- Dimensions: 17 x 12
Living room
- Features: Cathedral Ceiling(s), Heat Stove, Heat Stove Hookup
- Level: First
- Area: 334.75 Square Feet
- Dimensions: 25.75 x 13
Mud room
- Level: First
- Area: 112.38 Square Feet
- Dimensions: 14.5 x 7.75
Office
- Features: Closet
- Level: First
- Area: 137.5 Square Feet
- Dimensions: 12.5 x 11
Heating
- Baseboard, Heat Pump
Cooling
- Heat Pump
Appliances
- Included: Dishwasher, Electric Range, Refrigerator, ENERGY STAR Qualified Appliances, Tankless Water Heater
Features
- 1st Floor Bedroom, Bathtub, One-Floor Living, Pantry, Shower, Storage, Walk-In Closet(s), Primary Bedroom w/Bath
- Flooring: Carpet, Vinyl
- Windows: Double Pane Windows, Low Emissivity Windows
- Basement: None
- Has fireplace: No
Interior area
- Total structure area: 2,292
- Total interior livable area: 2,292 sqft
- Finished area above ground: 2,292
- Finished area below ground: 0
Property
Parking
- Total spaces: 2
- Parking features: Reclaimed, 5 - 10 Spaces, Garage Door Opener, Detached
- Garage spaces: 2
Accessibility
- Accessibility features: Level Entry
Features
- Patio & porch: Deck
- Has view: Yes
- View description: Scenic, Trees/Woods
Lot
- Size: 3.83 Acres
- Features: Near Golf Course, Near Shopping, Near Town, Neighborhood, Rural, Landscaped, Wooded
Details
- Additional structures: Shed(s), Barn(s)
- Parcel number: HERMM061B013L000
- Zoning: RESIDENTIAL
- Other equipment: Internet Access Available
Construction
Type & style
- Home type: SingleFamily
- Architectural style: Contemporary
- Property subtype: Single Family Residence
Materials
- Wood Frame, Vinyl Siding
- Foundation: Slab
- Roof: Metal
Condition
- Year built: 1980
Utilities & green energy
- Electric: Circuit Breakers
- Sewer: Private Sewer, Septic Design Available
- Water: None
- Utilities for property: Utilities On
Green energy
- Energy efficient items: LED Light Fixtures
Community & neighborhood
Location
- Region: Hermon
Other
Other facts
- Road surface type: Paved
Price history
| Date | Event | Price |
|---|---|---|
| 11/1/2023 | Sold | $429,900$188/sqft |
Source: | ||
| 10/30/2023 | Pending sale | $429,900$188/sqft |
Source: | ||
| 10/3/2023 | Listed for sale | $429,900$188/sqft |
Source: | ||
| 10/3/2023 | Contingent | $429,900$188/sqft |
Source: | ||
| 9/30/2023 | Listed for sale | $429,900+26.4%$188/sqft |
Source: | ||
Public tax history
| Year | Property taxes | Tax assessment |
|---|---|---|
| 2024 | $3,453 +4.1% | $316,800 +12.3% |
| 2023 | $3,316 +10.9% | $282,200 +12.3% |
| 2022 | $2,990 +1.7% | $251,300 +2.4% |
Find assessor info on the county website
Neighborhood: 04401
Nearby schools
GreatSchools rating
- 7/10Patricia a Duran SchoolGrades: PK-4Distance: 3.2 mi
- 6/10Hermon Middle SchoolGrades: 5-8Distance: 4.1 mi
- 8/10Hermon High SchoolGrades: 9-12Distance: 4 mi
Get pre-qualified for a loan
At Zillow Home Loans, we can pre-qualify you in as little as 5 minutes with no impact to your credit score.An equal housing lender. NMLS #10287.
