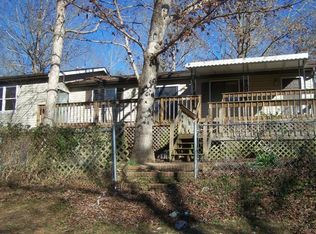Escape from the hustle & bustle to this private rustic, yet modern, craftsman home. Nestled among trees on 10+ acres with private, stocked pond, youâll fall in love with this 3 bedroom home that has undergone extensive remodeling by well -known builder, Nathan Kaser of Renaissance Homes in Greenville. The open floorplan centers around a massive stone fireplace that can be wood burning but is fitted with gas logs and stained concrete floors. This room features custom built- ins, industrial & modern lighting, ceiling fan, vaulted beamed ceiling & opens to a dream kitchen & breakfast area equipped with a professional grade, Thermador 60in duel fuel range w/ dbl ovens, 6 burners , griddle, commercial hood w/ heat lamps for keeping foods warm, Thermador built in refrigerator w/ ice & water in door, Bosch stainless interior dishwasher & heavy duty garbage disposal. Youâlll love the storage in the custom designed Shaker cabinets outfitted with pull-outs, soft close drawers, pan racks, 2 Lazy Susans, open shelving, & granite countertops lit by under cabinet lighting. Just steps from the kitchen is a large pantry w/ dbl doors for additional storage, a laundry area & utility closet. A custom designed iron & wood staircase built by Award winning Heirloom Iron, leads to a loft overlooking the great room. This area has built in cabinets & shelves & a window overlooking the pond & wooded acreage. While currently in use as an office, the 2 built in cabinets were designed to function as closet space as well & the loft was formerly used as a guest bedroom. The spacious yet cozy Master BR features authentic, Sautillo terracotta tile floors, a rustic wood beamed ceiling & French doors. You can lie in bed & enjoy the view or step outside to a private covered porch overlooking the pond. Or step out to the flagstone patio where you will find a stone bench, a seating area & a fire pit. A rear door from the Master leads to a large patio & hot tub inside a private, fenced area surrounded by trees. Two gigantic Master closets, one with heated floors complete the Master bedroom. The Master bath, also with heated floors, features a massive, open walk in shower with stone pebble floors, dual shower heads, a bench, niches & a block glass divider. A large double vanity with granite countertops offers plentiful storage + a linen closet provides space for towels & additional items. Custom framed mirrors & designer lighting & hardware complete this space. An additional bedroom with a vaulted ceiling is at the rear of the home & connects to a bath with tile floors, a tub/shower combination with tile surround & a custom open vanity with a copper vessel sink, large framed mirror, oil rubbed bronze fixtures & basket storage. A flex room, located off the great room, features a vaulted ceiling, hardwood floors, corrugated metal wainscoting, a tongue & groove ceiling & plentiful windows w/ screens for enjoying cool breezes. This room is currently staged as a dining area but has a closet & was designed to be an additional bedroom if desired. It has rear entry to the driveway & a private door to the front porch. The front porch will be your favorite spot to relax. Start your day w/morning coffee to the sound of the birds or relax with your favorite beverage in the evening under the lighted arbor accompanied by a symphony of frogs. The night sounds are unbelievable! There is usually a breeze on the porch & the temperature is about 8 degrees cooler in the summer than in Greenville. Additionally, there is a heated & cooled finished garage & workshop area with 2 garage doors, (the perfect man cave!) an adjacent separate room w/ cabinets that can be additional storage, hobby or exercise room & an attached, sealed metal storage room sided to match the rest of the building. Another storage building & a log cabin playhouse or garden shed both have electricity. In ground sprinkler system, landscape lighting, & more. Make an appointment to see this property for yourself.
This property is off market, which means it's not currently listed for sale or rent on Zillow. This may be different from what's available on other websites or public sources.

