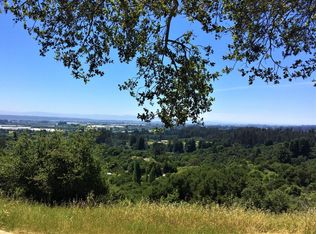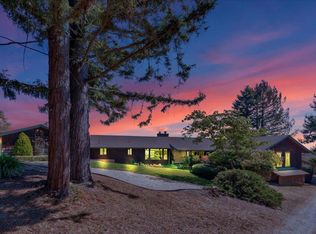Sold for $1,760,000 on 07/01/25
$1,760,000
341 Hawk Ridge Ln, Watsonville, CA 95076
4beds
3,113sqft
Single Family Residence,
Built in 1981
9.25 Acres Lot
$1,795,600 Zestimate®
$565/sqft
$5,849 Estimated rent
Home value
$1,795,600
$1.54M - $2.06M
$5,849/mo
Zestimate® history
Loading...
Owner options
Explore your selling options
What's special
Remarkable realm of the senses w/riveting views stretching across the breadth of Pajaro Valley to the Monterey Bay. Prime time viewing all day, every day, blessed by an ongoing infusion of light, world-class weather & deep connection to nature. Feels like the middle of nowhere & the center of everything at the same time. A comfortable, intimate retreat w/commanding presence, endless horizons and soothing sounds of silence. This 4br, 3ba 3110 sf custom home on 9.25 acres is equal parts primary residence, gated sanctuary, elegant getaway, country homestead, lasting family legacy. Think writers nest, painters studio, farmers plot, gardeners dream, naturalists muse & childs fantasy playground wrapped up in a place that inspires you to follow your bliss. Indoor/outdoor living at its best. Soaring ceilings, central fireplace, open kitchen great room, 1st floor en suite bedroom & large primary suite w/office an expanse of decks that commune w/the sun. Crafted play spaces for: frisbee golf, driving range, sport court, petanque, ball field, cornhole, hammocks. 2 car attached garage & 4 car detached garage that could be an art studio, gym space, game room or future ADU. Plus sheep pen, chicken coop, fenced meadow, solar panels, generator, passive solar, and 2 wells.
Zillow last checked: 8 hours ago
Listing updated: July 01, 2025 at 05:47am
Listed by:
Brezsny Associates 70010105 831-588-8485,
Christie's International Real Estate Sereno 831-460-1100
Bought with:
Brezsny Associates, 70010105
Christie's International Real Estate Sereno
Source: MLSListings Inc,MLS#: ML82003828
Facts & features
Interior
Bedrooms & bathrooms
- Bedrooms: 4
- Bathrooms: 3
- Full bathrooms: 3
Bedroom
- Features: PrimarySuiteRetreat2plus, WalkinCloset, PrimaryBedroomonGroundFloor
Bathroom
- Features: DoubleSinks, ShowersoverTubs2plus, FullonGroundFloor
Dining room
- Features: DiningArea
Family room
- Features: NoFamilyRoom
Heating
- Forced Air, Other
Cooling
- None
Appliances
- Laundry: In Garage
Features
- Flooring: Carpet, Tile, Wood
- Number of fireplaces: 1
- Fireplace features: Living Room, Wood Burning
Interior area
- Total structure area: 3,113
- Total interior livable area: 3,113 sqft
Property
Parking
- Total spaces: 8
- Parking features: Attached, Detached, Parking Area
- Attached garage spaces: 6
Features
- Patio & porch: Balcony/Patio, Deck
- Exterior features: Back Yard, Barbecue
- Has view: Yes
- View description: Bay, Mountain(s), Valley
- Has water view: Yes
- Water view: Bay
Lot
- Size: 9.25 Acres
Details
- Parcel number: 10911203000
- Zoning: SU
- Special conditions: Standard
Construction
Type & style
- Home type: SingleFamily
- Property subtype: Single Family Residence,
Materials
- Foundation: Concrete Perimeter and Slab
- Roof: Composition
Condition
- New construction: No
- Year built: 1981
Utilities & green energy
- Gas: PublicUtilities
- Sewer: Septic Tank
- Water: Shared Well, Well
- Utilities for property: Public Utilities
Community & neighborhood
Location
- Region: Watsonville
Other
Other facts
- Listing agreement: ExclusiveRightToSell
- Listing terms: CashorConventionalLoan
Price history
| Date | Event | Price |
|---|---|---|
| 7/1/2025 | Sold | $1,760,000+53%$565/sqft |
Source: | ||
| 9/15/2004 | Sold | $1,150,000+91.7%$369/sqft |
Source: Public Record Report a problem | ||
| 1/11/1999 | Sold | $600,000$193/sqft |
Source: Public Record Report a problem | ||
Public tax history
| Year | Property taxes | Tax assessment |
|---|---|---|
| 2025 | $19,415 +11.2% | $1,603,008 +2% |
| 2024 | $17,466 +1.5% | $1,571,577 +2% |
| 2023 | $17,203 +1.8% | $1,540,761 +2% |
Find assessor info on the county website
Neighborhood: 95076
Nearby schools
GreatSchools rating
- 4/10Ann Soldo Elementary SchoolGrades: K-5Distance: 5 mi
- 3/10Lakeview Middle SchoolGrades: 6-8Distance: 4.1 mi
- 5/10Pajaro Valley High SchoolGrades: 9-12Distance: 6 mi
Schools provided by the listing agent
- District: PajaroValleyUnified
Source: MLSListings Inc. This data may not be complete. We recommend contacting the local school district to confirm school assignments for this home.

Get pre-qualified for a loan
At Zillow Home Loans, we can pre-qualify you in as little as 5 minutes with no impact to your credit score.An equal housing lender. NMLS #10287.
Sell for more on Zillow
Get a free Zillow Showcase℠ listing and you could sell for .
$1,795,600
2% more+ $35,912
With Zillow Showcase(estimated)
$1,831,512
