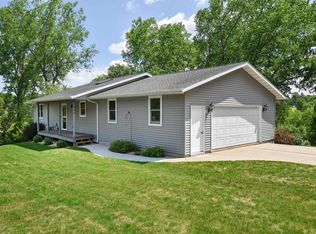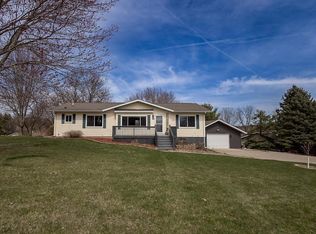Closed
$405,000
341 Harris Street, Mineral Point, WI 53565
4beds
2,570sqft
Single Family Residence
Built in 1995
0.52 Acres Lot
$420,700 Zestimate®
$158/sqft
$2,744 Estimated rent
Home value
$420,700
Estimated sales range
Not available
$2,744/mo
Zestimate® history
Loading...
Owner options
Explore your selling options
What's special
Welcome to this beautifully updated 4-bedroom, 3-bath home in a desirable neighborhood on a cul-de-sac in the charming town of Mineral Point! The stylish kitchen features stainless steel appliances, concrete countertops, and bold accent walls. Enjoy new flooring throughout the kitchen, dining area, main floor bath, hallway. The walk-out lower level includes a stunning bar with modern LED lighting - perfect for entertaining. Step outside to a fenced-in backyard oasis with 2 decks, firepit, playset, treehouse, and fresh landscaping. Located in one of Wisconsin?s most historic and artistic small towns, this home offers the perfect blend of comfort, character, and community.
Zillow last checked: 8 hours ago
Listing updated: July 11, 2025 at 08:29pm
Listed by:
MHB Real Estate Team Offic:608-709-9886,
MHB Real Estate
Bought with:
Rhonda Pehl
Source: WIREX MLS,MLS#: 2000249 Originating MLS: South Central Wisconsin MLS
Originating MLS: South Central Wisconsin MLS
Facts & features
Interior
Bedrooms & bathrooms
- Bedrooms: 4
- Bathrooms: 3
- Full bathrooms: 3
- Main level bedrooms: 3
Primary bedroom
- Level: Main
- Area: 132
- Dimensions: 12 x 11
Bedroom 2
- Level: Main
- Area: 121
- Dimensions: 11 x 11
Bedroom 3
- Level: Main
- Area: 121
- Dimensions: 11 x 11
Bedroom 4
- Level: Lower
- Area: 240
- Dimensions: 15 x 16
Bathroom
- Features: At least 1 Tub, Master Bedroom Bath: Full, Master Bedroom Bath
Family room
- Level: Lower
- Area: 255
- Dimensions: 17 x 15
Kitchen
- Level: Main
- Area: 121
- Dimensions: 11 x 11
Living room
- Level: Main
- Area: 260
- Dimensions: 20 x 13
Heating
- Natural Gas, Forced Air
Cooling
- Central Air
Appliances
- Included: Range/Oven, Refrigerator, Dishwasher, Microwave, Disposal
Features
- Breakfast Bar
- Basement: Full,Exposed,Full Size Windows,Walk-Out Access,Partially Finished,Radon Mitigation System
Interior area
- Total structure area: 2,570
- Total interior livable area: 2,570 sqft
- Finished area above ground: 1,300
- Finished area below ground: 1,270
Property
Parking
- Total spaces: 2
- Parking features: 2 Car, Attached
- Attached garage spaces: 2
Features
- Levels: One
- Stories: 1
- Patio & porch: Deck
- Fencing: Fenced Yard
Lot
- Size: 0.52 Acres
Details
- Parcel number: 2511096
- Zoning: Res
- Special conditions: Arms Length
Construction
Type & style
- Home type: SingleFamily
- Architectural style: Ranch
- Property subtype: Single Family Residence
Materials
- Vinyl Siding
Condition
- 21+ Years
- New construction: No
- Year built: 1995
Utilities & green energy
- Sewer: Public Sewer
- Water: Public
Community & neighborhood
Location
- Region: Mineral Point
- Municipality: Mineral Point
Price history
| Date | Event | Price |
|---|---|---|
| 7/11/2025 | Sold | $405,000+2.5%$158/sqft |
Source: | ||
| 5/26/2025 | Contingent | $395,000$154/sqft |
Source: | ||
| 5/23/2025 | Listed for sale | $395,000+61.2%$154/sqft |
Source: | ||
| 7/26/2019 | Sold | $245,000+2.1%$95/sqft |
Source: Public Record Report a problem | ||
| 6/25/2019 | Pending sale | $239,900$93/sqft |
Source: First Weber Inc #1861311 Report a problem | ||
Public tax history
| Year | Property taxes | Tax assessment |
|---|---|---|
| 2024 | $5,403 +1.4% | $207,300 |
| 2023 | $5,328 +5.5% | $207,300 |
| 2022 | $5,052 +4.1% | $207,300 |
Find assessor info on the county website
Neighborhood: 53565
Nearby schools
GreatSchools rating
- 7/10Mineral Point Elementary SchoolGrades: PK-5Distance: 0.9 mi
- 5/10Mineral Point Middle SchoolGrades: 6-8Distance: 1.2 mi
- 5/10Mineral Point High SchoolGrades: 9-12Distance: 1.2 mi
Schools provided by the listing agent
- Elementary: Mineral Point
- Middle: Mineral Point
- High: Mineral Point
- District: Mineral Point
Source: WIREX MLS. This data may not be complete. We recommend contacting the local school district to confirm school assignments for this home.
Get pre-qualified for a loan
At Zillow Home Loans, we can pre-qualify you in as little as 5 minutes with no impact to your credit score.An equal housing lender. NMLS #10287.

