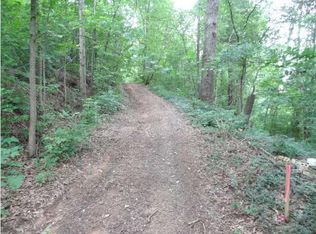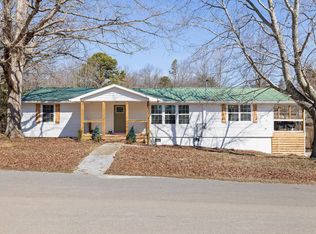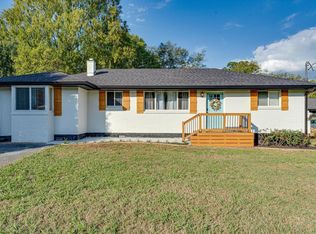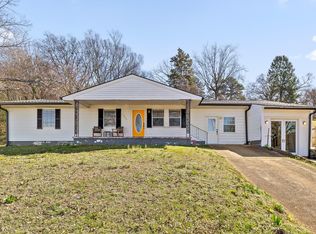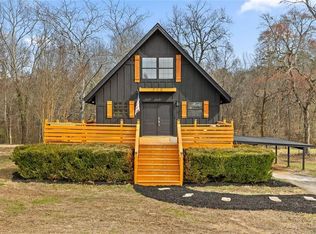This beautifully updated 3-bedroom, 2.5-bath home, situated on 1.01 acres in Wildwood, GA, is just minutes from downtown Chattanooga and is move-in ready! Featuring brand new flooring and fresh, neutral paint throughout, the open living room flows seamlessly into the dining area and kitchen, perfect for family living and entertaining. The brand new kitchen boasts stainless steel appliances and ample cabinet space, while the main level also includes a convenient laundry room and half bath. Upstairs, the expansive owner's suite offers his and hers closets and a newly updated private bath with a walk-in tiled shower. Two additional bedrooms and a fully updated bath complete the upper level. Enjoy relaxing on the large upper deck, surrounded by the peace and quiet of country living. The home also includes a two-car attached garage and an additional 20 x 20 workshop/toy garage which is air conditioned, has all new epoxy flooring and has been spray foam insulated, offering plenty of storage space. Well-maintained and thoughtfully updated, this home is ready for new owners—schedule your private showing today!
For sale
Price cut: $5 (2/5)
$319,995
341 Guinn Rd, Wildwood, GA 30757
3beds
2,128sqft
Est.:
Single Family Residence
Built in 1991
1.01 Acres Lot
$317,100 Zestimate®
$150/sqft
$-- HOA
What's special
- 82 days |
- 1,940 |
- 133 |
Likely to sell faster than
Zillow last checked: 8 hours ago
Listing updated: February 05, 2026 at 06:18am
Listed by:
Chelsa Vasquez 423-994-8655,
Porchlight Real Estate LLC
Source: Greater Chattanooga Realtors,MLS#: 1525072
Tour with a local agent
Facts & features
Interior
Bedrooms & bathrooms
- Bedrooms: 3
- Bathrooms: 3
- Full bathrooms: 2
- 1/2 bathrooms: 1
Primary bedroom
- Level: Second
Bedroom
- Level: Second
Bedroom
- Level: Second
Primary bathroom
- Level: Second
Bathroom
- Level: Second
Other
- Level: First
Dining room
- Level: First
Kitchen
- Level: First
Living room
- Level: First
Heating
- Central, Electric
Cooling
- Central Air, Electric
Appliances
- Included: Dishwasher, Electric Water Heater, Free-Standing Electric Range
- Laundry: Electric Dryer Hookup, Gas Dryer Hookup, Washer Hookup
Features
- Open Floorplan, Separate Shower, Tub/shower Combo
- Flooring: Luxury Vinyl
- Basement: Finished,Full
- Has fireplace: No
Interior area
- Total structure area: 2,128
- Total interior livable area: 2,128 sqft
- Finished area above ground: 2,128
Property
Parking
- Total spaces: 5
- Parking features: Driveway, Garage, Garage Door Opener, Off Street, Garage Faces Side
- Attached garage spaces: 3
- Carport spaces: 2
- Covered spaces: 5
Features
- Levels: Two
- Stories: 2
- Patio & porch: Awning(s), Front Porch, Side Porch, Wrap Around, Porch - Covered
- Exterior features: Awning(s), Balcony, Rain Gutters, Storage
- Fencing: Back Yard,Chain Link,Fenced,Front Yard
Lot
- Size: 1.01 Acres
- Dimensions: 141 x 302
- Features: Sloped
Details
- Additional structures: Outbuilding, Other, Storage, Workshop
- Parcel number: 054 00 034 00
Construction
Type & style
- Home type: SingleFamily
- Property subtype: Single Family Residence
Materials
- Other
- Foundation: Brick/Mortar, Stone
- Roof: Shingle
Condition
- New construction: No
- Year built: 1991
Utilities & green energy
- Sewer: Septic Tank
- Water: Public
- Utilities for property: Cable Available, Electricity Connected, Water Connected
Community & HOA
Community
- Features: None
- Subdivision: None
HOA
- Has HOA: No
Location
- Region: Wildwood
Financial & listing details
- Price per square foot: $150/sqft
- Tax assessed value: $256,900
- Annual tax amount: $2,235
- Date on market: 12/12/2025
- Listing terms: Cash,Conventional,FHA,USDA Loan,VA Loan
Estimated market value
$317,100
$301,000 - $333,000
$2,440/mo
Price history
Price history
| Date | Event | Price |
|---|---|---|
| 2/5/2026 | Price change | $319,9950%$150/sqft |
Source: Greater Chattanooga Realtors #1525072 Report a problem | ||
| 12/12/2025 | Listed for sale | $320,000$150/sqft |
Source: Greater Chattanooga Realtors #1525072 Report a problem | ||
| 5/29/2025 | Listing removed | $320,000$150/sqft |
Source: Greater Chattanooga Realtors #1513003 Report a problem | ||
| 5/28/2025 | Listed for sale | $320,000$150/sqft |
Source: Greater Chattanooga Realtors #1513003 Report a problem | ||
| 5/20/2025 | Contingent | $320,000$150/sqft |
Source: Greater Chattanooga Realtors #1513003 Report a problem | ||
| 5/16/2025 | Listed for sale | $320,000$150/sqft |
Source: Greater Chattanooga Realtors #1513003 Report a problem | ||
| 4/8/2025 | Listing removed | $320,000$150/sqft |
Source: Greater Chattanooga Realtors #1509267 Report a problem | ||
| 3/18/2025 | Listed for sale | $320,000+20.8%$150/sqft |
Source: Greater Chattanooga Realtors #1509267 Report a problem | ||
| 8/22/2022 | Sold | $265,000-3.6%$125/sqft |
Source: | ||
| 7/29/2022 | Pending sale | $274,900+2%$129/sqft |
Source: | ||
| 7/21/2022 | Contingent | $269,541-1.9%$127/sqft |
Source: Greater Chattanooga Realtors #1358837 Report a problem | ||
| 7/11/2022 | Price change | $274,900+2%$129/sqft |
Source: | ||
| 7/11/2022 | Price change | $269,541-1.9%$127/sqft |
Source: Greater Chattanooga Realtors #1358837 Report a problem | ||
| 6/22/2022 | Price change | $274,900-1.8%$129/sqft |
Source: Greater Chattanooga Realtors #1356374 Report a problem | ||
| 6/10/2022 | Listed for sale | $279,900+57.7%$132/sqft |
Source: Greater Chattanooga Realtors #1356374 Report a problem | ||
| 4/27/2022 | Sold | $177,500+18.3%$83/sqft |
Source: | ||
| 10/10/2015 | Listing removed | $150,000$70/sqft |
Source: Real Estate Partners of Chattanooga #1212451 Report a problem | ||
| 10/7/2015 | Listed for sale | $150,000$70/sqft |
Source: Real Estate Partners of Chattanooga #1212451 Report a problem | ||
| 6/12/2015 | Listing removed | $150,000$70/sqft |
Source: Berkshire Hathaway Homeservices Realty Center #1212451 Report a problem | ||
| 6/16/2014 | Listed for sale | $150,000$70/sqft |
Source: PrudentialRealtyCenter.com Report a problem | ||
Public tax history
Public tax history
| Year | Property taxes | Tax assessment |
|---|---|---|
| 2024 | $2,235 +7.7% | $102,760 +8.9% |
| 2023 | $2,075 +112.6% | $94,320 +25.4% |
| 2022 | $976 +0.2% | $75,240 +33.7% |
| 2021 | $974 -4.6% | $56,280 +6.1% |
| 2020 | $1,021 -1% | $53,040 +15.9% |
| 2019 | $1,031 -1.8% | $45,760 |
| 2018 | $1,050 | $45,760 |
| 2017 | $1,050 | $45,760 |
| 2016 | $1,050 | $45,760 +2.3% |
| 2015 | -- | $44,720 -2.8% |
| 2014 | -- | $46,000 -5.7% |
| 2013 | -- | $48,800 |
| 2012 | -- | -- |
| 2011 | -- | -- |
| 2010 | -- | -- |
| 2009 | -- | -- |
Find assessor info on the county website
BuyAbility℠ payment
Est. payment
$1,668/mo
Principal & interest
$1503
Property taxes
$165
Climate risks
Neighborhood: 30757
Nearby schools
GreatSchools rating
- 5/10Dade Elementary SchoolGrades: PK-5Distance: 9.5 mi
- 6/10Dade Middle SchoolGrades: 6-8Distance: 9.8 mi
- 4/10Dade County High SchoolGrades: 9-12Distance: 10 mi
Schools provided by the listing agent
- Elementary: Dade County Elementary
- Middle: Dade County Middle
- High: Dade County High
Source: Greater Chattanooga Realtors. This data may not be complete. We recommend contacting the local school district to confirm school assignments for this home.
