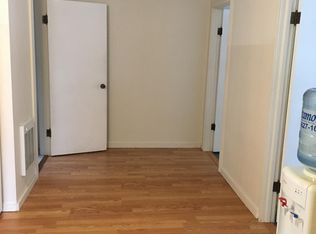Closed
$230,000
341 Groundhog Rd, Canton, NC 28716
3beds
1,836sqft
Manufactured Home
Built in 2003
1.92 Acres Lot
$281,700 Zestimate®
$125/sqft
$2,249 Estimated rent
Home value
$281,700
$259,000 - $304,000
$2,249/mo
Zestimate® history
Loading...
Owner options
Explore your selling options
What's special
Long range views! Large covered deck, open design. Oversized kitchen w/island & bar, lots of cabinet space. Living rm & separate family rm w/gas logs, master with garden tub. Large walk in closets in bedrooms, large laundry/utility room w/water filtration system. Kerosene monitor heat system. 2 acres w/easy access, driveway was just regraded and graveled in 2022.
Zillow last checked: 8 hours ago
Listing updated: July 28, 2023 at 11:43am
Listing Provided by:
Heather Weavil heatherw@c21ml.com,
Century 21 Mountain Lifestyles
Bought with:
Charlsey Russell
Keller Williams Mtn Partners, LLC
Source: Canopy MLS as distributed by MLS GRID,MLS#: 4016945
Facts & features
Interior
Bedrooms & bathrooms
- Bedrooms: 3
- Bathrooms: 2
- Full bathrooms: 2
- Main level bedrooms: 3
Primary bedroom
- Level: Main
- Area: 135 Square Feet
- Dimensions: 9' 0" X 15' 0"
Bedroom s
- Level: Main
Bedroom s
- Level: Main
Bathroom full
- Level: Main
Bathroom full
- Level: Main
Family room
- Level: Main
Kitchen
- Level: Main
Laundry
- Level: Main
Living room
- Level: Main
Heating
- Central, Kerosene, Other
Cooling
- Central Air
Appliances
- Included: Dishwasher, Dryer, Electric Oven, Electric Range, Electric Water Heater
- Laundry: Inside
Features
- Flooring: Laminate, Vinyl
- Has basement: No
- Fireplace features: Gas Log, Propane
Interior area
- Total structure area: 1,836
- Total interior livable area: 1,836 sqft
- Finished area above ground: 1,836
- Finished area below ground: 0
Property
Parking
- Parking features: Driveway
- Has uncovered spaces: Yes
Features
- Levels: One
- Stories: 1
- Patio & porch: Covered, Deck
- Has view: Yes
- View description: Long Range, Mountain(s)
Lot
- Size: 1.92 Acres
- Features: Views
Details
- Parcel number: 8677228128
- Zoning: OU
- Special conditions: Standard
- Other equipment: Fuel Tank(s)
Construction
Type & style
- Home type: MobileManufactured
- Architectural style: Ranch
- Property subtype: Manufactured Home
Materials
- Aluminum
- Foundation: Crawl Space, Pillar/Post/Pier
- Roof: Fiberglass
Condition
- New construction: No
- Year built: 2003
Utilities & green energy
- Sewer: Septic Installed
- Water: Well
- Utilities for property: Propane
Community & neighborhood
Location
- Region: Canton
- Subdivision: Beaverdam
Other
Other facts
- Listing terms: Cash,Conventional
- Road surface type: Gravel
Price history
| Date | Event | Price |
|---|---|---|
| 7/27/2023 | Sold | $230,000-7.1%$125/sqft |
Source: | ||
| 6/30/2023 | Pending sale | $247,500$135/sqft |
Source: | ||
| 5/17/2023 | Price change | $247,500-1%$135/sqft |
Source: | ||
| 4/29/2023 | Listed for sale | $250,000+66.7%$136/sqft |
Source: | ||
| 1/7/2021 | Sold | $150,000+36.4%$82/sqft |
Source: Public Record Report a problem | ||
Public tax history
| Year | Property taxes | Tax assessment |
|---|---|---|
| 2024 | $1,054 | $137,700 |
| 2023 | $1,054 +2% | $137,700 |
| 2022 | $1,033 | $137,700 |
Find assessor info on the county website
Neighborhood: 28716
Nearby schools
GreatSchools rating
- 6/10Meadowbrook ElementaryGrades: PK-5Distance: 2.8 mi
- 8/10Canton MiddleGrades: 6-8Distance: 3.1 mi
- 8/10Pisgah HighGrades: 9-12Distance: 3.1 mi
Schools provided by the listing agent
- Elementary: Meadowbrook
- Middle: Canton
- High: Pisgah
Source: Canopy MLS as distributed by MLS GRID. This data may not be complete. We recommend contacting the local school district to confirm school assignments for this home.
