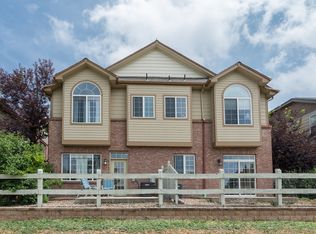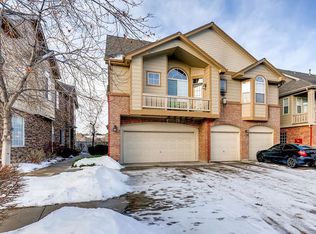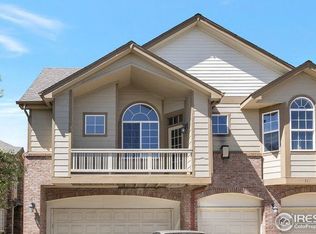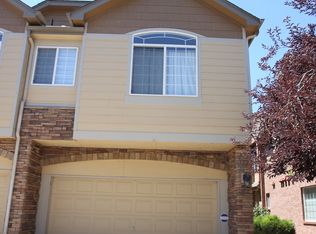Sold for $320,000 on 06/27/25
$320,000
341 Granby Way #A, Aurora, CO 80011
2beds
951sqft
Townhouse
Built in 2003
958 Square Feet Lot
$314,200 Zestimate®
$336/sqft
$1,753 Estimated rent
Home value
$314,200
$295,000 - $336,000
$1,753/mo
Zestimate® history
Loading...
Owner options
Explore your selling options
What's special
NEW PRICE & Eligible for multiple different LENDING GRANT PROGRAMS! Tucked away on a quiet cul-de-sac in Aurora, this beautifully maintained condo offers comfort, style, and convenience. Come inside – whether through the charming front entrance or the private entry from the attached garage – and you’re welcomed by a bright, open floor plan. The cozy living room with a gas fireplace and soaring ceilings flows seamlessly into the dining area and a thoughtfully designed kitchen. Around every corner, you'll find conveniences like an in-unit laundry room, two generously sized bedrooms, and two full bathrooms. The primary suite boasts vaulted ceilings, abundant natural light, a large closet, and an en-suite bathroom. Enjoy your own private covered deck just off the living room — perfect for morning coffee or evening relaxation. Take advantage of the nearby park, trails, and playground just at the end of the cul-de-sac, with tons of shopping and dining also close by.
For the virtual tour and more information visit: https://coloradohomerealty.com/home/341-granby-way-a/ Information provided herein is from sources deemed reliable but not guaranteed and is provided without the intention that any buyer rely upon it. Listing Broker takes no responsibility for its accuracy and all information must be independently verified by buyers.
Zillow last checked: 8 hours ago
Listing updated: July 01, 2025 at 07:48am
Listed by:
Audra Panik 970-412-7042 audra@coloradohomerealty.com,
Colorado Home Realty
Bought with:
Christina Duskis, 100085091
Real Broker, LLC DBA Real
Source: REcolorado,MLS#: 5115392
Facts & features
Interior
Bedrooms & bathrooms
- Bedrooms: 2
- Bathrooms: 2
- Full bathrooms: 2
Primary bedroom
- Level: Upper
Bedroom
- Level: Upper
Primary bathroom
- Level: Upper
Bathroom
- Level: Upper
Dining room
- Level: Upper
Kitchen
- Level: Upper
Laundry
- Level: Upper
Living room
- Level: Upper
Heating
- Forced Air
Cooling
- Central Air
Appliances
- Included: Dishwasher, Dryer, Microwave, Oven, Range, Refrigerator, Washer
- Laundry: In Unit
Features
- Ceiling Fan(s), High Ceilings, Laminate Counters, Open Floorplan, Pantry, Primary Suite
- Flooring: Tile, Vinyl
- Windows: Window Coverings
- Has basement: No
- Number of fireplaces: 1
- Fireplace features: Gas, Living Room
- Common walls with other units/homes: 1 Common Wall
Interior area
- Total structure area: 951
- Total interior livable area: 951 sqft
- Finished area above ground: 951
Property
Parking
- Total spaces: 1
- Parking features: Garage - Attached
- Attached garage spaces: 1
Features
- Levels: Two
- Stories: 2
- Exterior features: Balcony
Lot
- Size: 958 sqft
- Features: Cul-De-Sac
Details
- Parcel number: 034538623
- Special conditions: Standard
Construction
Type & style
- Home type: Townhouse
- Property subtype: Townhouse
- Attached to another structure: Yes
Materials
- Brick, Frame, Wood Siding
- Roof: Composition
Condition
- Year built: 2003
Utilities & green energy
- Sewer: Public Sewer
- Water: Public
Community & neighborhood
Security
- Security features: Carbon Monoxide Detector(s), Smoke Detector(s), Video Doorbell
Location
- Region: Aurora
- Subdivision: Peninsula Condos
HOA & financial
HOA
- Has HOA: Yes
- HOA fee: $324 monthly
- Amenities included: Park, Playground, Trail(s)
- Services included: Insurance, Maintenance Grounds, Maintenance Structure, Sewer, Snow Removal, Trash, Water
- Association name: MSI - Peninsula Condos
- Association phone: 303-420-4433
Other
Other facts
- Listing terms: Cash,Conventional,FHA,VA Loan
- Ownership: Individual
Price history
| Date | Event | Price |
|---|---|---|
| 6/27/2025 | Sold | $320,000-1.5%$336/sqft |
Source: | ||
| 5/15/2025 | Pending sale | $325,000$342/sqft |
Source: | ||
| 4/21/2025 | Price change | $325,000-7.1%$342/sqft |
Source: | ||
| 4/11/2025 | Listed for sale | $350,000-2.8%$368/sqft |
Source: | ||
| 6/7/2022 | Sold | $360,000+166.7%$379/sqft |
Source: Public Record | ||
Public tax history
| Year | Property taxes | Tax assessment |
|---|---|---|
| 2024 | $1,886 +3.7% | $20,288 -16.2% |
| 2023 | $1,818 -3.1% | $24,205 +33.7% |
| 2022 | $1,877 | $18,105 -2.8% |
Find assessor info on the county website
Neighborhood: City Center North
Nearby schools
GreatSchools rating
- NALyn Knoll Elementary SchoolGrades: PK-5Distance: 1.5 mi
- 3/10East Middle SchoolGrades: 6-8Distance: 1 mi
- 2/10Hinkley High SchoolGrades: 9-12Distance: 1 mi
Schools provided by the listing agent
- Elementary: Sixth Avenue
- Middle: East
- High: Hinkley
- District: Adams-Arapahoe 28J
Source: REcolorado. This data may not be complete. We recommend contacting the local school district to confirm school assignments for this home.
Get a cash offer in 3 minutes
Find out how much your home could sell for in as little as 3 minutes with a no-obligation cash offer.
Estimated market value
$314,200
Get a cash offer in 3 minutes
Find out how much your home could sell for in as little as 3 minutes with a no-obligation cash offer.
Estimated market value
$314,200



