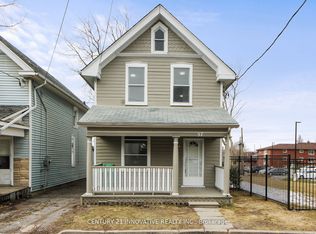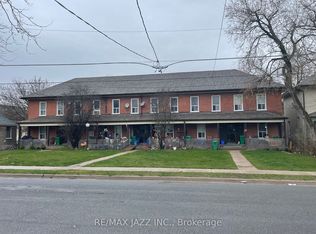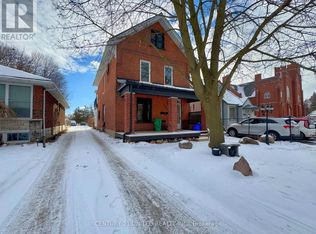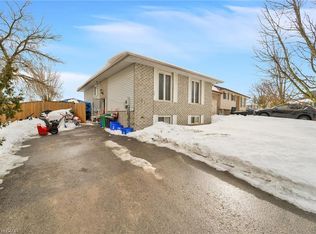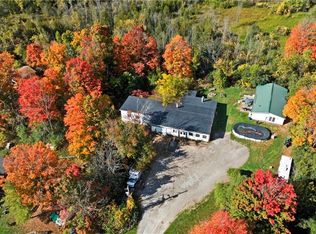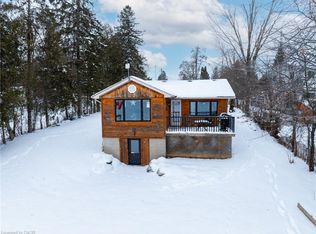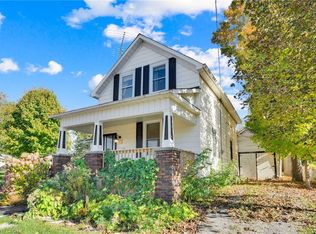341 George St S, Peterborough, ON K9J 3C8
What's special
- 283 days |
- 21 |
- 2 |
Zillow last checked: 8 hours ago
Listing updated: October 22, 2025 at 02:56pm
Rosine Pelagie Kengne, Salesperson,
ROYAL CANADIAN REALTY BROKERS INC
Facts & features
Interior
Bedrooms & bathrooms
- Bedrooms: 5
- Bathrooms: 3
- Full bathrooms: 3
- Main level bathrooms: 1
- Main level bedrooms: 2
Bedroom
- Level: Main
Bedroom
- Level: Main
Bedroom
- Level: Second
Bedroom
- Level: Second
Bedroom
- Level: Third
Bathroom
- Features: 3-Piece
- Level: Main
Bathroom
- Features: 3-Piece
- Level: Second
Bathroom
- Features: 3-Piece
- Level: Third
Kitchen
- Level: Main
Kitchen
- Level: Second
Living room
- Level: Main
Heating
- Forced Air
Cooling
- Central Air
Appliances
- Included: Water Heater Owned, Dryer, Refrigerator, Stove, Washer
- Laundry: Lower Level
Features
- None
- Basement: Crawl Space,Unfinished
- Has fireplace: No
Interior area
- Total structure area: 1,638
- Total interior livable area: 1,638 sqft
- Finished area above ground: 1,638
Video & virtual tour
Property
Parking
- Total spaces: 1
- Parking features: Other, Private Drive Single Wide
- Uncovered spaces: 1
Accessibility
- Accessibility features: Accessible Kitchen, Parking
Features
- Frontage type: West
- Frontage length: 27.00
Lot
- Size: 2,152.78 Square Feet
- Dimensions: 27 x 72.7
- Features: Urban, Irregular Lot, City Lot, Hospital, Park, Place of Worship, School Bus Route, Schools, Shopping Nearby
Details
- Additional structures: None
- Parcel number: 280920174
- Zoning: C1
Construction
Type & style
- Home type: SingleFamily
- Architectural style: 2.5 Storey
- Property subtype: Single Family Residence, Residential
Materials
- Brick
- Foundation: Concrete Perimeter
- Roof: Asphalt Shing
Condition
- 100+ Years
- New construction: No
- Year built: 1915
Utilities & green energy
- Sewer: Sewer (Municipal)
- Water: Unknown
Community & HOA
Community
- Security: Smoke Detector, None
Location
- Region: Peterborough
Financial & listing details
- Price per square foot: C$305/sqft
- Annual tax amount: C$3,667
- Date on market: 3/14/2025
- Inclusions: Dryer, Refrigerator, Smoke Detector, Stove, Washer
- Exclusions: Tenant Belongings
(416) 371-3428
By pressing Contact Agent, you agree that the real estate professional identified above may call/text you about your search, which may involve use of automated means and pre-recorded/artificial voices. You don't need to consent as a condition of buying any property, goods, or services. Message/data rates may apply. You also agree to our Terms of Use. Zillow does not endorse any real estate professionals. We may share information about your recent and future site activity with your agent to help them understand what you're looking for in a home.
Price history
Price history
| Date | Event | Price |
|---|---|---|
| 4/21/2025 | Price change | C$499,999-28.6%C$305/sqft |
Source: | ||
| 3/14/2025 | Price change | C$699,900-3.4%C$427/sqft |
Source: ITSO #40706191 Report a problem | ||
| 3/3/2025 | Price change | C$724,900-3.3%C$443/sqft |
Source: | ||
| 2/21/2025 | Price change | C$749,900+114.3%C$458/sqft |
Source: | ||
| 3/4/2022 | Listed for sale | C$349,900C$214/sqft |
Source: | ||
Public tax history
Public tax history
Tax history is unavailable.Climate risks
Neighborhood: South Central
Nearby schools
GreatSchools rating
No schools nearby
We couldn't find any schools near this home.
Schools provided by the listing agent
- Elementary: King George Public
- High: Thomas A. Stewart Secondary School
Source: ITSO. This data may not be complete. We recommend contacting the local school district to confirm school assignments for this home.
- Loading
