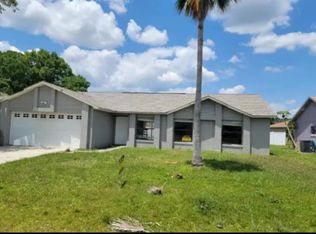Come visit this Home for rent, features 4 bed 2 bath built in 2019. the tenant will save money on electricity. This home includes Internet and cable, great location near Marigold Ave. close to convenience stores, gas stations, minutes away from Cypress PWY, where you will find Publix, Walmart, Pharmacy, Hospitals, and more.
House for rent
$1,875/mo
341 Gardenia Ct, Poinciana, FL 34759
4beds
1,721sqft
Price may not include required fees and charges.
Singlefamily
Available now
Cats, small dogs OK
Central air
In unit laundry
2 Attached garage spaces parking
Electric, central
What's special
- 64 days
- on Zillow |
- -- |
- -- |
Travel times
Start saving for your dream home
Consider a first-time homebuyer savings account designed to grow your down payment with up to a 6% match & 4.15% APY.
Facts & features
Interior
Bedrooms & bathrooms
- Bedrooms: 4
- Bathrooms: 2
- Full bathrooms: 2
Heating
- Electric, Central
Cooling
- Central Air
Appliances
- Included: Dishwasher, Disposal, Microwave, Range, Refrigerator
- Laundry: In Unit, Laundry Room
Features
- Individual Climate Control, Kitchen/Family Room Combo, Open Floorplan, Stone Counters, Thermostat
- Flooring: Carpet, Tile
Interior area
- Total interior livable area: 1,721 sqft
Property
Parking
- Total spaces: 2
- Parking features: Attached, Driveway, Covered
- Has attached garage: Yes
- Details: Contact manager
Features
- Stories: 1
- Exterior features: Blinds, Cable included in rent, Driveway, Electric Water Heater, Garage Door Opener, Garbage included in rent, Heating system: Central, Heating: Electric, Internet included in rent, Kitchen/Family Room Combo, Laundry Room, Open Floorplan, Stone Counters, Thermostat, Trish Moore, Window Treatments
Details
- Parcel number: 282810935240805030
Construction
Type & style
- Home type: SingleFamily
- Property subtype: SingleFamily
Condition
- Year built: 2019
Utilities & green energy
- Utilities for property: Cable, Garbage, Internet
Community & HOA
Location
- Region: Poinciana
Financial & listing details
- Lease term: 12 Months
Price history
| Date | Event | Price |
|---|---|---|
| 6/26/2025 | Price change | $1,875-1.3%$1/sqft |
Source: Stellar MLS #S5125528 | ||
| 6/16/2025 | Price change | $1,900-2.6%$1/sqft |
Source: Stellar MLS #S5125528 | ||
| 6/9/2025 | Price change | $1,950-2.5%$1/sqft |
Source: Stellar MLS #S5125528 | ||
| 6/8/2025 | Listing removed | $275,000+19.6%$160/sqft |
Source: | ||
| 4/23/2025 | Listed for rent | $2,000-4.8%$1/sqft |
Source: Stellar MLS #S5125528 | ||
![[object Object]](https://photos.zillowstatic.com/fp/de6fa04cbf6a42c85f69a7fcdbdb5f5a-p_i.jpg)
